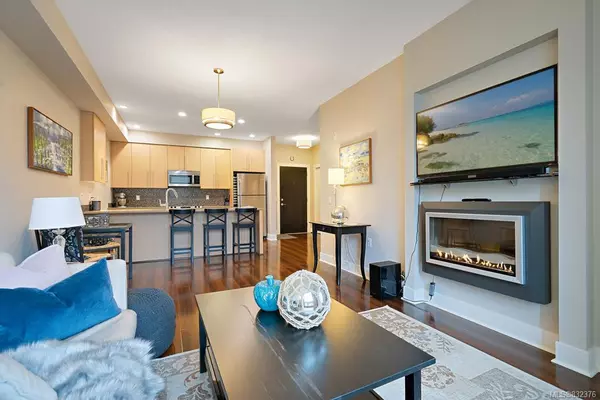$474,000
$475,000
0.2%For more information regarding the value of a property, please contact us for a free consultation.
2 Beds
1 Bath
945 SqFt
SOLD DATE : 03/26/2020
Key Details
Sold Price $474,000
Property Type Condo
Sub Type Condo Apartment
Listing Status Sold
Purchase Type For Sale
Square Footage 945 sqft
Price per Sqft $501
MLS Listing ID 832376
Sold Date 03/26/20
Style Condo
Bedrooms 2
HOA Fees $280/mo
Rental Info Unrestricted
Year Built 2011
Annual Tax Amount $2,243
Tax Year 2019
Lot Size 871 Sqft
Acres 0.02
Property Description
The Duval; 2 Bedroom condo in like-new condition! Open concept living space, and an efficient layout in this fabulous unit. Cozy up to the electric fireplace in the living room, or enjoy the Spa-like ensuite bath with heated floors and soaker tub. The contemporary kitchen has stainless steel appliances, pretty mosaic backsplash, and Ceaserstone counters. This wonderful open plan is great for entertaining. There is also a spacious deck where you can spend time with friends. Centrally located and just a short hop over to the bus exchange, or stroll over to the fabulous restaurants, shopping or coffee at the Royal Oak & Broadmead Villages. the Commonwealth Recreation Centre and golf clubs are just down the street. Underground parking and extra storage lockers are in this building. This is a bright and open unit waiting for you to call it home. Check out the virtual tour and video link.
Location
Province BC
County Capital Regional District
Area Sw Royal Oak
Direction Southwest
Rooms
Main Level Bedrooms 2
Kitchen 1
Interior
Interior Features Closet Organizer
Heating Baseboard, Electric, Radiant Floor
Fireplaces Number 1
Fireplaces Type Electric, Living Room
Fireplace 1
Laundry In Unit
Exterior
Exterior Feature Balcony/Patio
Utilities Available Electricity To Lot, Garbage, Phone To Lot, Recycling
Amenities Available Bike Storage, Common Area, Private Drive/Road
Roof Type Asphalt Torch On,Metal,Other
Handicap Access Master Bedroom on Main, Wheelchair Friendly
Parking Type Attached, Underground
Total Parking Spaces 1
Building
Lot Description Irregular Lot
Building Description Cement Fibre,Stone, Condo
Faces Southwest
Story 4
Foundation Poured Concrete
Sewer Sewer To Lot
Water Municipal, To Lot
Architectural Style West Coast
Structure Type Cement Fibre,Stone
Others
HOA Fee Include Garbage Removal,Maintenance Grounds,Property Management,Sewer,Water
Tax ID 028-380-843
Ownership Freehold/Strata
Acceptable Financing Purchaser To Finance
Listing Terms Purchaser To Finance
Pets Description Aquariums, Birds, Cats, Caged Mammals, Dogs
Read Less Info
Want to know what your home might be worth? Contact us for a FREE valuation!

Our team is ready to help you sell your home for the highest possible price ASAP
Bought with Sutton Group West Coast Realty







