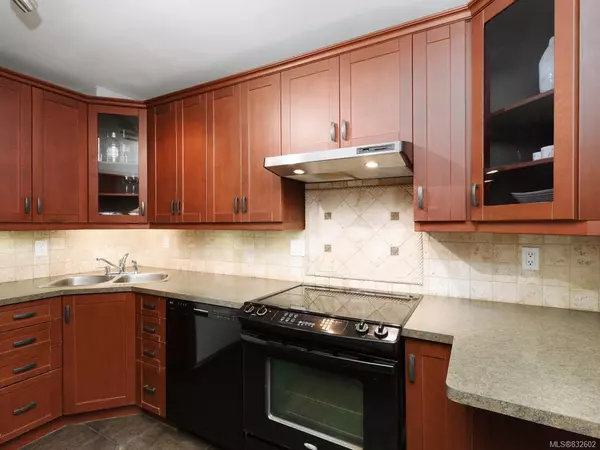$495,000
$500,000
1.0%For more information regarding the value of a property, please contact us for a free consultation.
3 Beds
2 Baths
1,530 SqFt
SOLD DATE : 03/12/2020
Key Details
Sold Price $495,000
Property Type Townhouse
Sub Type Row/Townhouse
Listing Status Sold
Purchase Type For Sale
Square Footage 1,530 sqft
Price per Sqft $323
MLS Listing ID 832602
Sold Date 03/12/20
Style Main Level Entry with Lower/Upper Lvl(s)
Bedrooms 3
HOA Fees $458/mo
Rental Info Some Rentals
Year Built 1988
Annual Tax Amount $2,313
Tax Year 2019
Lot Size 1,742 Sqft
Acres 0.04
Property Description
Centrally located town house! 3 bedrooms, 2 bathrooms and large funtional living area! Feel a sense of comfort when you step into your new home! Features a west facing balcony and private fully fenced yard for you and your pets. Only 10 steps to hop on major bus route and head downtown, or take a drive to any part of Victoria - rarely more than 15 minutes away. Close to tillicum mall, Mayfair mall, and uptown mall! Perfect for families - Mckenzie school is a 4 minute walk away, and Colquitz middle school is near by as well! If you enjoy walking you’ll find yourself delighted by the parks seconds away from your home - Colquitz park, Glanford park, Swan Creek park. Featuring heated tile floors in kitchen/dining room, freshly renovated upstairs bathroom, bay windows in living room & master bedroom, laundry ROOM, garage, driveway parking, allows pets, bbqs, no age restriction! See floorplans in the media icon & CALL TODAY TO VIEW!
Location
Province BC
County Capital Regional District
Area Sw Tillicum
Direction See Remarks
Rooms
Kitchen 1
Interior
Heating Baseboard, Electric
Fireplaces Number 1
Fireplaces Type Living Room
Fireplace 1
Window Features Insulated Windows
Laundry In House
Exterior
Exterior Feature Balcony/Patio, Fencing: Full
Garage Spaces 1.0
Roof Type Asphalt Shingle
Parking Type Garage
Total Parking Spaces 1
Building
Lot Description Irregular Lot
Building Description Insulation: Ceiling,Insulation: Walls,Vinyl Siding, Main Level Entry with Lower/Upper Lvl(s)
Faces See Remarks
Story 3
Foundation Poured Concrete
Sewer Sewer To Lot
Water Municipal
Architectural Style Character
Structure Type Insulation: Ceiling,Insulation: Walls,Vinyl Siding
Others
HOA Fee Include Caretaker,Insurance,Maintenance Grounds,Property Management,Water
Tax ID 005-258-642
Ownership Freehold/Strata
Pets Description Aquariums, Birds, Cats, Caged Mammals, Dogs
Read Less Info
Want to know what your home might be worth? Contact us for a FREE valuation!

Our team is ready to help you sell your home for the highest possible price ASAP
Bought with Holmes Realty Ltd







