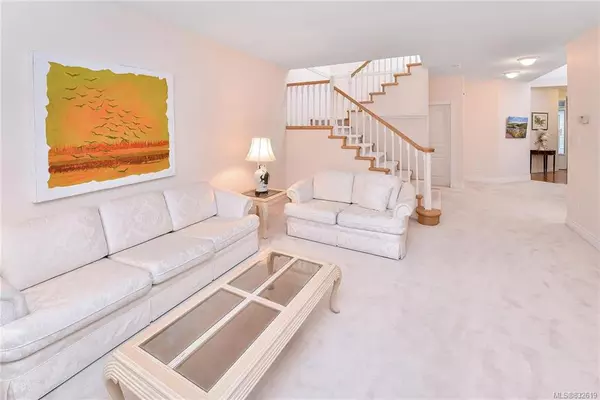$700,000
$699,900
For more information regarding the value of a property, please contact us for a free consultation.
2 Beds
3 Baths
2,025 SqFt
SOLD DATE : 03/02/2020
Key Details
Sold Price $700,000
Property Type Townhouse
Sub Type Row/Townhouse
Listing Status Sold
Purchase Type For Sale
Square Footage 2,025 sqft
Price per Sqft $345
MLS Listing ID 832619
Sold Date 03/02/20
Style Main Level Entry with Lower/Upper Lvl(s)
Bedrooms 2
HOA Fees $548/mo
Rental Info Some Rentals
Year Built 1993
Annual Tax Amount $3,677
Tax Year 2019
Lot Size 3,484 Sqft
Acres 0.08
Property Description
Royal Links- offering gracious space on 3 levels. Main floor with formal living room, dining room with 17' vaulted ceiling, kitchen with eating space and family area plus deck overlooking the pastural surroundings. 2 bed rooms up each with ensuite- master with 5 piece and walk in closet. Full basement, unfinished for your expansion needs. Double garage with driveway. Superb location near Royal Oak Shopping Centre and Broadmead Village, each with shops, cafes, banks, restaurants and more plus Saanich Commonwealth Place and Elk and Beaver Lake parks a short walk away. This one owner home has been well kept and awaits your redecorating ideas.
Location
Province BC
County Capital Regional District
Area Sw Royal Oak
Direction Northeast
Rooms
Basement Full, Other, Unfinished
Kitchen 1
Interior
Interior Features Eating Area
Heating Baseboard, Electric, Forced Air, Natural Gas
Flooring Carpet, Wood
Fireplaces Type Family Room, Gas, Living Room
Window Features Blinds
Laundry In Unit
Exterior
Exterior Feature Balcony/Patio
Garage Spaces 2.0
Amenities Available Private Drive/Road, Street Lighting
Roof Type Fibreglass Shingle
Parking Type Attached, Driveway, Garage Double
Total Parking Spaces 4
Building
Lot Description Irregular Lot, Wooded Lot
Building Description Frame Wood,Insulation: Ceiling,Wood, Main Level Entry with Lower/Upper Lvl(s)
Faces Northeast
Story 3
Foundation Poured Concrete
Sewer Sewer To Lot
Water Municipal
Structure Type Frame Wood,Insulation: Ceiling,Wood
Others
HOA Fee Include Garbage Removal,Insurance,Maintenance Grounds,Water
Tax ID 018-546-811
Ownership Freehold/Strata
Acceptable Financing Purchaser To Finance
Listing Terms Purchaser To Finance
Pets Description Cats, Dogs
Read Less Info
Want to know what your home might be worth? Contact us for a FREE valuation!

Our team is ready to help you sell your home for the highest possible price ASAP
Bought with DFH Real Estate Ltd.







