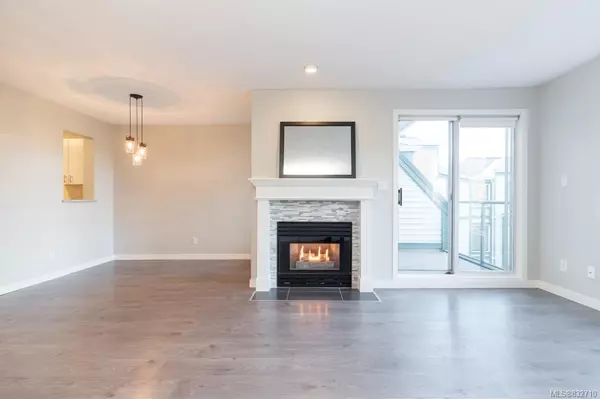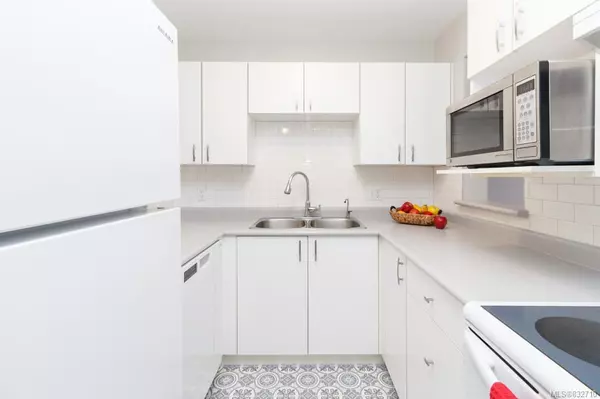$401,500
$409,000
1.8%For more information regarding the value of a property, please contact us for a free consultation.
1 Bed
1 Bath
921 SqFt
SOLD DATE : 03/16/2020
Key Details
Sold Price $401,500
Property Type Condo
Sub Type Condo Apartment
Listing Status Sold
Purchase Type For Sale
Square Footage 921 sqft
Price per Sqft $435
MLS Listing ID 832710
Sold Date 03/16/20
Style Condo
Bedrooms 1
HOA Fees $349/mo
Rental Info Unrestricted
Year Built 1995
Annual Tax Amount $1,918
Tax Year 2019
Lot Size 871 Sqft
Acres 0.02
Property Description
OPEN HOUSE SAT Feb 15, 1-3. Chelsea Green, top floor, large 1 bedroom unit with Den as well as office/yoga space, this is a highly desired area and building. Brand new floors in Kitchen and bath, Condo has been freshly painted throughout in soft warm colors. Kitchen has newer fridge & dishwasher. This naturally bright unit has large west facing windows and is basically private. Featuring a good sized bedroom with walk in closet, gas fireplace in living room and gas is included in Strata fees. There is a private patio for those summer BBQ'S and enjoy the sunset. Rentals & dogs allowed, secured underground parking and storage locker. Uptown is only a short walk away. Short bus ride to UVic & Camosun, approx. 5 Minutes to Downtown, this is a great location. Nothing to do here but move in and enjoy!
Location
Province BC
County Capital Regional District
Area Se Swan Lake
Direction West
Rooms
Main Level Bedrooms 1
Kitchen 1
Interior
Interior Features Closet Organizer, Dining/Living Combo, Storage
Heating Baseboard, Electric, Natural Gas
Flooring Laminate, Linoleum
Fireplaces Number 1
Fireplaces Type Gas
Fireplace 1
Appliance F/S/W/D, Microwave
Laundry In Unit
Exterior
Amenities Available Common Area
Roof Type Asphalt Shingle
Parking Type Underground
Total Parking Spaces 1
Building
Lot Description Irregular Lot
Building Description Cement Fibre, Condo
Faces West
Story 4
Foundation Poured Concrete
Sewer Sewer To Lot
Water Municipal
Structure Type Cement Fibre
Others
HOA Fee Include Gas,Garbage Removal,Insurance,Maintenance Structure,Water
Tax ID 023-015-209
Ownership Freehold/Strata
Pets Description Aquariums, Birds, Cats, Caged Mammals, Dogs
Read Less Info
Want to know what your home might be worth? Contact us for a FREE valuation!

Our team is ready to help you sell your home for the highest possible price ASAP
Bought with RE/MAX Generation - The Neal Estate Group







