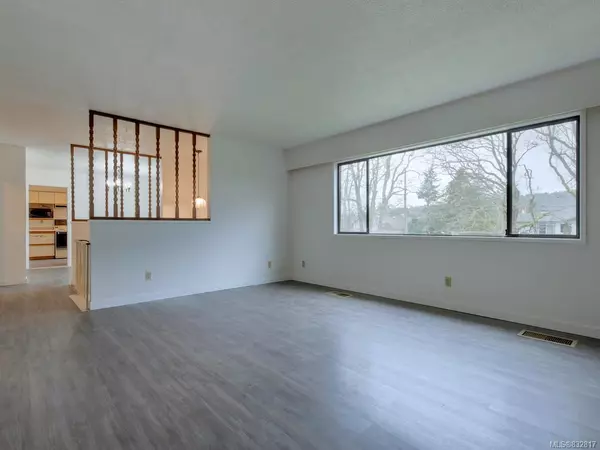$816,000
$829,900
1.7%For more information regarding the value of a property, please contact us for a free consultation.
3 Beds
3 Baths
1,964 SqFt
SOLD DATE : 03/23/2020
Key Details
Sold Price $816,000
Property Type Single Family Home
Sub Type Single Family Detached
Listing Status Sold
Purchase Type For Sale
Square Footage 1,964 sqft
Price per Sqft $415
MLS Listing ID 832817
Sold Date 03/23/20
Style Main Level Entry with Lower/Upper Lvl(s)
Bedrooms 3
Rental Info Unrestricted
Year Built 1976
Annual Tax Amount $3,874
Tax Year 2019
Lot Size 6,098 Sqft
Acres 0.14
Property Description
This spacious home is located on a very quiet no-through street w/in walking distance to parks & all levels of schools incl UVIC. The main living area features a spacious living room w/ gas fireplace. The formal dining area leads you to a large front balcony as well as to a roomy kitchen offering ample cupboards & storage space. The convenient dining nook is adjacent to the bright sunroom overlooking the back yard. Bedrooms & bathrooms are well separated from living areas. The master bedroom features a 2-piece ensuite w/ good closet space, 2nd bedroom & main bathroom located on the main level as well. On the lower level you will appreciate the generous rec-room w/fireplace, a comfortable bedroom w/ large window & closet as well as laundry/storage area w/walk-out to the back yard & a 2 car garage. The back yard will be an appreciated opportunity for those w/ a green thumb & for the kids to play. Bring along your decorating ideas. This wonderful home will not last long.
Location
Province BC
County Capital Regional District
Area Se Gordon Head
Direction Northwest
Rooms
Other Rooms Greenhouse, Storage Shed
Basement Full, Partially Finished, Walk-Out Access, With Windows
Main Level Bedrooms 2
Kitchen 1
Interior
Heating Baseboard, Electric, Natural Gas, Wood
Flooring Laminate
Fireplaces Number 2
Fireplaces Type Gas, Living Room, Recreation Room, Wood Burning, Wood Stove
Fireplace 1
Laundry In House
Exterior
Exterior Feature Balcony/Patio, Fencing: Partial
Garage Spaces 2.0
Roof Type Asphalt Shingle
Handicap Access Master Bedroom on Main
Parking Type Attached, Driveway, Garage Double
Total Parking Spaces 4
Building
Lot Description Cul-de-sac, Rectangular Lot
Building Description Stucco, Main Level Entry with Lower/Upper Lvl(s)
Faces Northwest
Foundation Poured Concrete
Sewer Sewer To Lot
Water Municipal
Architectural Style West Coast
Additional Building Potential
Structure Type Stucco
Others
Tax ID 001-763-156
Ownership Freehold
Acceptable Financing Purchaser To Finance
Listing Terms Purchaser To Finance
Pets Description Aquariums, Birds, Cats, Caged Mammals, Dogs
Read Less Info
Want to know what your home might be worth? Contact us for a FREE valuation!

Our team is ready to help you sell your home for the highest possible price ASAP
Bought with DFH Real Estate Ltd.







