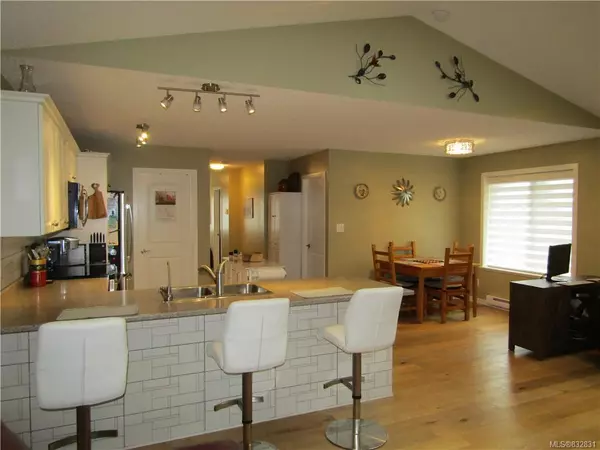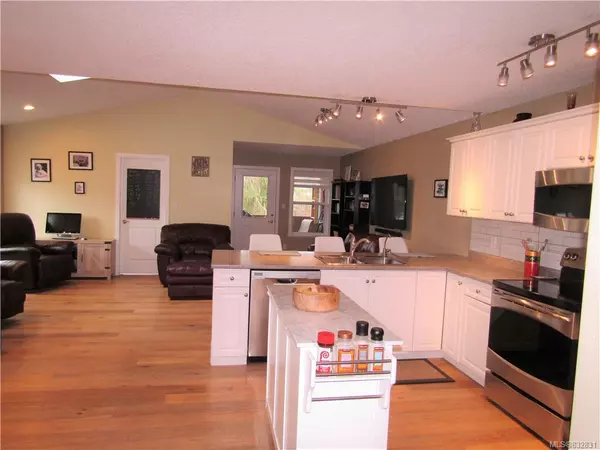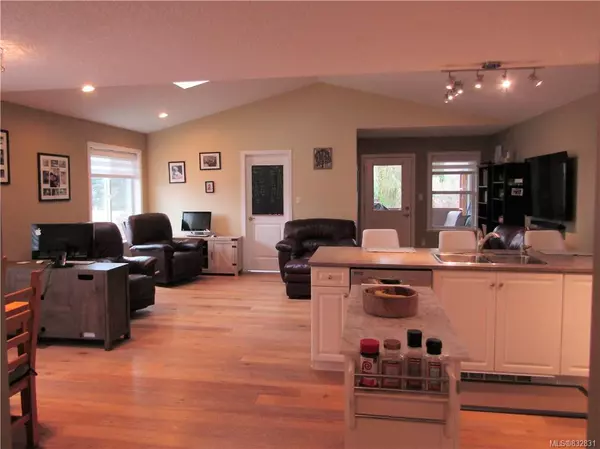$368,500
$374,900
1.7%For more information regarding the value of a property, please contact us for a free consultation.
2 Beds
2 Baths
1,133 SqFt
SOLD DATE : 03/16/2020
Key Details
Sold Price $368,500
Property Type Condo
Sub Type Condo Apartment
Listing Status Sold
Purchase Type For Sale
Square Footage 1,133 sqft
Price per Sqft $325
MLS Listing ID 832831
Sold Date 03/16/20
Style Condo
Bedrooms 2
HOA Fees $135/mo
Rental Info Unrestricted
Year Built 2011
Annual Tax Amount $2,375
Tax Year 2019
Lot Size 871 Sqft
Acres 0.02
Property Description
Opportunity to own a Bright & Sunny upper unit in a 4 Plex. This 1100+ sqft of living space is an ideal choice for first time home buyer or buyers looking to downsize. Open concept kitchen/dining/living w/vaulted ceilings, engineered hardwood floors, heated tile floors in both bathrooms & tons of natural light pouring in. Functional kitchen space w/lots of cabinet and counter space & stainless steel appliance. The master suite is bright w/walk-in closet & full ensuite. The well designed floor plan gives separation in the bedrooms, making the second bedroom an ideal office or guest space. The covered deck overlooking green space is perfect for BBQs, or sharing a glass of wine/ coffee in a private setting. Great central location a short walk to Sooke Center and on Bus Route. Rentals & pets permitted.
Location
Province BC
County Capital Regional District
Area Sk Sooke Vill Core
Direction South
Rooms
Main Level Bedrooms 2
Kitchen 1
Interior
Interior Features Vaulted Ceiling(s)
Heating Baseboard, Electric
Flooring Tile, Wood
Window Features Blinds,Skylight(s),Vinyl Frames
Appliance F/S/W/D
Laundry In House
Exterior
Exterior Feature Balcony/Patio, Fencing: Partial
Amenities Available Common Area, Private Drive/Road
View Y/N 1
View City, Mountain(s), Valley
Roof Type Fibreglass Shingle
Parking Type Detached, Driveway, Guest
Total Parking Spaces 1
Building
Lot Description Level, Rectangular Lot
Building Description Cement Fibre,Frame Wood,Insulation: Ceiling,Insulation: Walls, Condo
Faces South
Story 2
Foundation Slab
Sewer Sewer To Lot
Water Municipal
Architectural Style California
Structure Type Cement Fibre,Frame Wood,Insulation: Ceiling,Insulation: Walls
Others
HOA Fee Include Garbage Removal,Insurance,Maintenance Structure,Septic
Tax ID 028-617-843
Ownership Freehold/Strata
Pets Description Aquariums, Birds, Cats, Caged Mammals, Dogs
Read Less Info
Want to know what your home might be worth? Contact us for a FREE valuation!

Our team is ready to help you sell your home for the highest possible price ASAP
Bought with eXp Realty







