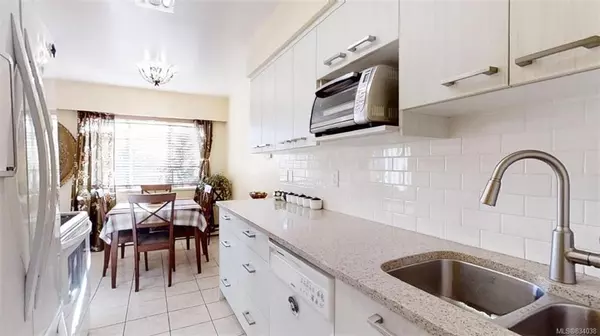$426,500
$415,000
2.8%For more information regarding the value of a property, please contact us for a free consultation.
3 Beds
2 Baths
1,152 SqFt
SOLD DATE : 03/23/2020
Key Details
Sold Price $426,500
Property Type Townhouse
Sub Type Row/Townhouse
Listing Status Sold
Purchase Type For Sale
Square Footage 1,152 sqft
Price per Sqft $370
MLS Listing ID 834038
Sold Date 03/23/20
Style Main Level Entry with Upper Level(s)
Bedrooms 3
HOA Fees $472/mo
Rental Info Some Rentals
Year Built 1962
Annual Tax Amount $1,812
Tax Year 2019
Property Description
Welcome to Parkside Place. Offering a 3 bedroom 2 bath Townhouse with a great floor plan. Main floor offers spacious kitchen/dining and living room combo, powder room and separate laundry room with storage. Upstairs are 3 good size bedrooms, 4 piece bathroom and more storage. Garden areas surround generous size patio w/gate access to the heated out door swimming pool. Basketball Court and Playground close by will keep the kids busy for hours. Convenient central location, within walking distance to Uptown Mall, Public library, Galloping Goose, Parks, walking trails, Schools & Transit. One block away from Tillicum Mall and Silver City Cinemas. Pets welcomed. Heat and Hot water included in Strata Fee. Parking is just steps from your front door. Park Side Place has a wonderful sense of community ideal for family living. Could be the perfect affordable home for raising a family.
Location
Province BC
County Capital Regional District
Area Sw Tillicum
Direction North
Rooms
Basement Crawl Space
Kitchen 1
Interior
Interior Features Eating Area
Heating Hot Water, Natural Gas
Flooring Laminate, Tile
Window Features Blinds
Appliance Dishwasher, F/S/W/D, Microwave, Range Hood
Laundry In House
Exterior
Amenities Available Common Area, Private Drive/Road, Recreation Room
Roof Type Asphalt Shingle
Parking Type Driveway, Guest
Total Parking Spaces 1
Building
Lot Description Rectangular Lot
Building Description Stucco,Wood, Main Level Entry with Upper Level(s)
Faces North
Story 2
Foundation Poured Concrete
Sewer Sewer To Lot
Water Municipal
Structure Type Stucco,Wood
Others
HOA Fee Include Gas,Garbage Removal,Heat,Hot Water,Insurance,Maintenance Grounds,Property Management,Water
Tax ID 000 172 766
Ownership Freehold/Strata
Pets Description Aquariums, Birds, Cats, Dogs
Read Less Info
Want to know what your home might be worth? Contact us for a FREE valuation!

Our team is ready to help you sell your home for the highest possible price ASAP
Bought with Royal LePage Coast Capital - Chatterton







