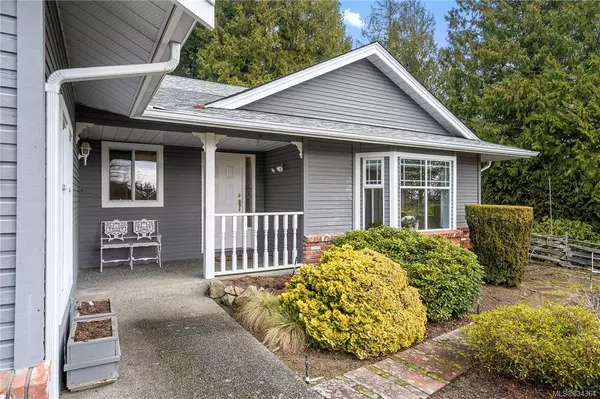$780,000
$800,000
2.5%For more information regarding the value of a property, please contact us for a free consultation.
3 Beds
2 Baths
1,868 SqFt
SOLD DATE : 03/12/2020
Key Details
Sold Price $780,000
Property Type Single Family Home
Sub Type Single Family Detached
Listing Status Sold
Purchase Type For Sale
Square Footage 1,868 sqft
Price per Sqft $417
MLS Listing ID 834364
Sold Date 03/12/20
Style Rancher
Bedrooms 3
Rental Info Unrestricted
Year Built 1987
Annual Tax Amount $2,766
Tax Year 2019
Lot Size 0.350 Acres
Acres 0.35
Property Description
First time home buyers, down sizers, investors...Welcome to Dean Park! Perfectly situated on a quiet cul-de-sac road, this beautiful 3 bedroom, 2 bathroom rancher sits on .34 acres and is just waiting for you to call it home. This is the first time this home has been on the market; built by the original owners in 1987 and lovingly taken care of throughout the years. Tranquil landscaping in both the front and back yards offer year round serenity. The hummingbirds love it too! Experience one level living, yet with plenty of space for storage with a large crawl space and 2 car garage. Spacious formal dining room with a bright sunny second living room. Move in ready or do some updating over the years, the options are endless. From the front porch you can see the ocean as well as the mountains. This home and property have it all! Come have a look and enjoy for yourself.
Location
Province BC
County Capital Regional District
Area Ns Dean Park
Direction South
Rooms
Basement Crawl Space
Main Level Bedrooms 3
Kitchen 1
Interior
Interior Features Ceiling Fan(s), Eating Area
Heating Baseboard, Electric, Wood
Flooring Laminate, Wood
Fireplaces Type Living Room, Wood Burning
Equipment Central Vacuum
Window Features Skylight(s)
Appliance Dishwasher, F/S/W/D, Oven/Range Electric
Laundry In House
Exterior
Exterior Feature Awning(s), Balcony/Patio
Garage Spaces 2.0
View Y/N 1
View Mountain(s), Water
Roof Type Asphalt Shingle
Handicap Access Ground Level Main Floor, Master Bedroom on Main, Wheelchair Friendly
Parking Type Attached, Driveway, Garage Double
Total Parking Spaces 4
Building
Lot Description Cul-de-sac, Rectangular Lot
Building Description Wood, Rancher
Faces South
Foundation Poured Concrete
Sewer Sewer To Lot
Water Municipal
Additional Building None
Structure Type Wood
Others
Restrictions Building Scheme
Tax ID 000-382-604
Ownership Freehold
Pets Description Aquariums, Birds, Cats, Caged Mammals, Dogs
Read Less Info
Want to know what your home might be worth? Contact us for a FREE valuation!

Our team is ready to help you sell your home for the highest possible price ASAP
Bought with Pemberton Holmes Ltd. - Oak Bay







