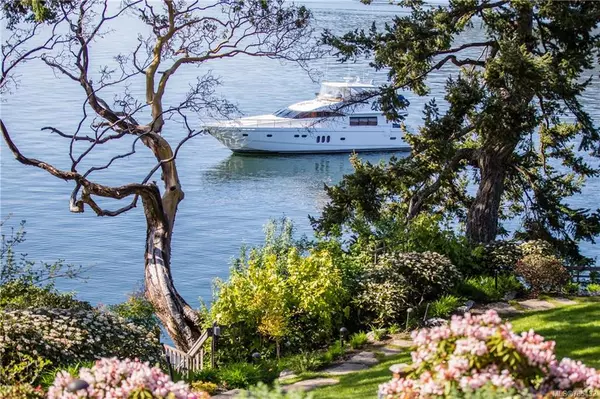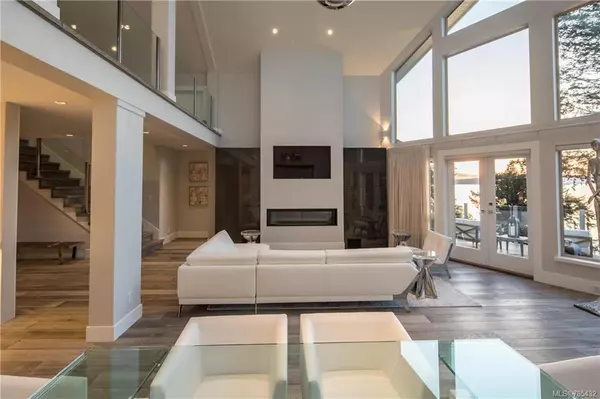$4,075,000
$4,850,000
16.0%For more information regarding the value of a property, please contact us for a free consultation.
4 Beds
7 Baths
4,457 SqFt
SOLD DATE : 02/14/2020
Key Details
Sold Price $4,075,000
Property Type Single Family Home
Sub Type Single Family Detached
Listing Status Sold
Purchase Type For Sale
Square Footage 4,457 sqft
Price per Sqft $914
MLS Listing ID 785432
Sold Date 02/14/20
Style Main Level Entry with Upper Level(s)
Bedrooms 4
Rental Info Unrestricted
Year Built 2006
Annual Tax Amount $10,467
Tax Year 2017
Lot Size 0.850 Acres
Acres 0.85
Lot Dimensions 120 ft wide x 290 ft deep
Property Description
Custom modern home on generous 0.85 acres w/100 ft of ocean front w/views of Satellite Channel & Saltspring Island. Offered fully furn, custom main res. offers sleek interior suited to discerning modernist. Naturally lit by skylights & floor to ceiling windows, home is replete w/prem materials, fit & finish w/variety of elegant décor. Main floor vaulted ceilings & open concept design connect living, dining, kitchen, & loft. Also on main floor, both master & guest beds feat w/i closet, private exit to rear deck, plus 4 & 5 pc. ensuite baths respectively. Bsmnt complete w/liv, rec, & laundry rm, wet bar, & guest bed feat 3pc. ensuite, & private exit to patio. Afforded walkout patio, full kitchen, bdrm with 4-pc ensuite bath & w/i closet, eng hardwood floor & walkout patio, guesthouse is perfect for staff, or honored visitors alike. Fully gated w/two entrances, estate feat remote access security & is fitted w/triple & separate single garages finished w/eng tile walls & floors.
Location
Province BC
County Capital Regional District
Area Ns Deep Cove
Direction Southeast
Rooms
Other Rooms Guest Accommodations
Basement Walk-Out Access
Main Level Bedrooms 2
Kitchen 1
Interior
Interior Features Bar, Controlled Entry, Dining/Living Combo, Eating Area, Vaulted Ceiling(s), Winding Staircase
Heating Electric, Hot Water, Natural Gas, Radiant Floor
Flooring Carpet, Wood
Fireplaces Type Gas, Living Room
Equipment Electric Garage Door Opener
Window Features Bay Window(s),Blinds,Insulated Windows,Skylight(s),Window Coverings
Appliance Dryer, Dishwasher, Freezer, Oven/Range Gas, Refrigerator
Laundry In House
Exterior
Exterior Feature Balcony/Patio, Fencing: Partial
Garage Spaces 4.0
Waterfront 1
Waterfront Description Ocean
View Y/N 1
View Mountain(s), Water
Roof Type Wood
Handicap Access Master Bedroom on Main
Parking Type Attached, Garage Quad+
Total Parking Spaces 4
Building
Lot Description Dock/Moorage, Irregular Lot, Private, Rocky, Sloping, Wooded Lot
Building Description Frame Wood,Insulation: Ceiling,Insulation: Walls,Wood, Main Level Entry with Upper Level(s)
Faces Southeast
Foundation Poured Concrete
Sewer Septic System
Water Municipal
Architectural Style West Coast
Structure Type Frame Wood,Insulation: Ceiling,Insulation: Walls,Wood
Others
Restrictions ALR: No
Tax ID 029-708-974
Ownership Freehold
Pets Description Aquariums, Birds, Cats, Caged Mammals, Dogs
Read Less Info
Want to know what your home might be worth? Contact us for a FREE valuation!

Our team is ready to help you sell your home for the highest possible price ASAP
Bought with Engel & Volkers Vancouver Island







