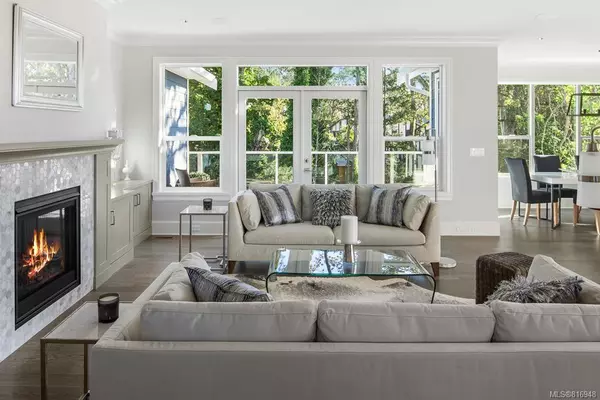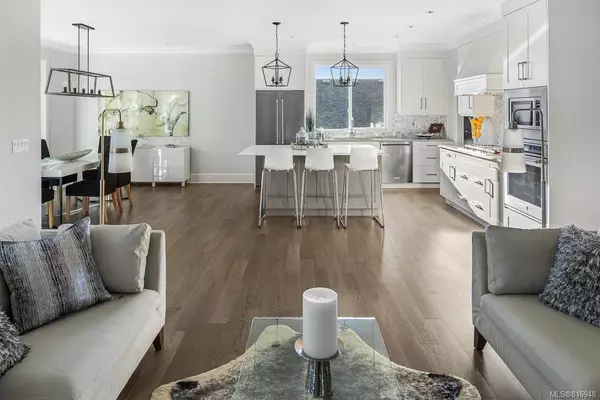$1,525,000
$1,525,000
For more information regarding the value of a property, please contact us for a free consultation.
6 Beds
5 Baths
3,642 SqFt
SOLD DATE : 01/30/2020
Key Details
Sold Price $1,525,000
Property Type Single Family Home
Sub Type Single Family Detached
Listing Status Sold
Purchase Type For Sale
Square Footage 3,642 sqft
Price per Sqft $418
MLS Listing ID 816948
Sold Date 01/30/20
Style Ground Level Entry With Main Up
Bedrooms 6
HOA Fees $1/mo
Rental Info Unrestricted
Year Built 2018
Annual Tax Amount $4,221
Tax Year 2018
Lot Size 0.340 Acres
Acres 0.34
Property Description
Located on a quiet two home street in the sought after Mount Doug Neighbourhood lies the best opportunity in the Victoria Marketplace.This expansive 6 bed 5 bath 3700 plus sq.ft family home has been built to the highest standards both in craftsmanship & design.The moment you enter you will be taken back by its dramatic great room,w Chef inspired kitchen& walk in pantry.The living room features an oversized gas fireplace w thoughtful built ins, that walks out onto your south facing outdoor entertainment area- ideal for entertaining throughout the summer and into the winter months.With a jaw dropping main floor Master suite w walk in closet & spa inspired ensuite it's the perfect escape w two additional bedrooms just down the hall.Downstairs you will find the media room you have been dreaming of plus 2 Add'l bedrooms & a legal 1 bed suite.Don't miss out on this oppurunity-custom built to be your families dream home W GST included. Price has not been reduced, price is now plus GST
Location
Province BC
County Capital Regional District
Area Se Mt Doug
Direction North
Rooms
Basement Crawl Space
Main Level Bedrooms 3
Kitchen 2
Interior
Interior Features Closet Organizer, Controlled Entry, Dining/Living Combo, Eating Area, Soaker Tub
Heating Electric, Forced Air, Heat Pump, Natural Gas
Flooring Carpet, Wood
Fireplaces Number 1
Fireplaces Type Gas, Living Room
Equipment Central Vacuum
Fireplace 1
Laundry In House, In Unit
Exterior
Exterior Feature Balcony/Patio, Sprinkler System
Garage Spaces 2.0
Amenities Available Private Drive/Road, Street Lighting
Roof Type Fibreglass Shingle
Parking Type Attached, Driveway, Garage Double
Total Parking Spaces 4
Building
Lot Description Rectangular Lot
Building Description Cement Fibre,Frame Wood,Insulation: Ceiling,Insulation: Walls,Stone, Ground Level Entry With Main Up
Faces North
Story 2
Foundation Poured Concrete
Sewer Sewer To Lot
Water Municipal
Structure Type Cement Fibre,Frame Wood,Insulation: Ceiling,Insulation: Walls,Stone
Others
Tax ID 029-574-447
Ownership Freehold/Strata
Pets Description Aquariums, Birds, Cats, Caged Mammals, Dogs
Read Less Info
Want to know what your home might be worth? Contact us for a FREE valuation!

Our team is ready to help you sell your home for the highest possible price ASAP
Bought with DFH Real Estate Ltd.







