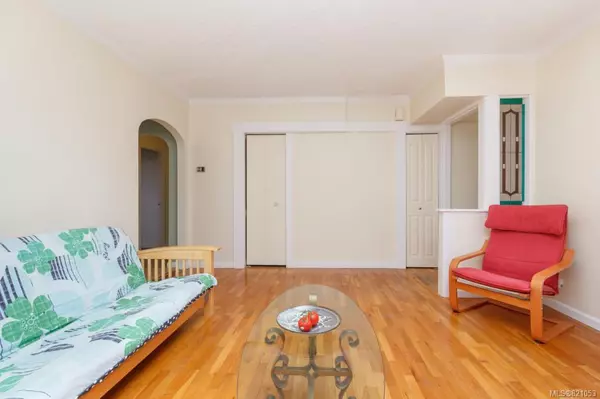$650,000
$698,000
6.9%For more information regarding the value of a property, please contact us for a free consultation.
4 Beds
3 Baths
1,635 SqFt
SOLD DATE : 01/31/2020
Key Details
Sold Price $650,000
Property Type Multi-Family
Sub Type Half Duplex
Listing Status Sold
Purchase Type For Sale
Square Footage 1,635 sqft
Price per Sqft $397
MLS Listing ID 821053
Sold Date 01/31/20
Style Main Level Entry with Upper Level(s)
Bedrooms 4
Rental Info Unrestricted
Year Built 1954
Annual Tax Amount $3,393
Tax Year 2018
Lot Size 5,227 Sqft
Acres 0.12
Property Description
NEW REDUCED PRICE - RARE GREAT VALUE in GORDON HEAD! This cozy half duplex is ideal as a revenue property or a family home. No Strata Fee and surrounded by good neighbours. It looks and feels like a single family home. The functional layout offers 4 bedrooms, 3 bathrooms, a bright living room, a nice south facing front yard with deck, a fully fenced and well maintained backyard, hardwood floors and skylights. The kitchen was updated last three to five years with new cabinets, new fridge and new stove. Recent updates include new carpet in the master bedroom, new hot water tank and new fence at the backyard. The property is only steps to UVIC, MT. Doug High and Arbutus Middle School. This home is an excellent chance to get into one of the most sought after neighbourhood in Arbutus/Gordon Head.
Location
Province BC
County Capital Regional District
Area Se Arbutus
Direction South
Rooms
Basement Crawl Space
Main Level Bedrooms 3
Kitchen 1
Interior
Interior Features Bar
Heating Baseboard, Electric, Hot Water
Fireplaces Number 1
Fireplaces Type Electric, Living Room
Equipment Electric Garage Door Opener
Fireplace 1
Appliance F/S/W/D
Laundry In Unit
Exterior
Exterior Feature Balcony/Patio, Fencing: Partial
Garage Spaces 1.0
Amenities Available Common Area
Roof Type Asphalt Shingle
Handicap Access Ground Level Main Floor
Parking Type Attached, Garage
Total Parking Spaces 2
Building
Lot Description Level, Private, Rectangular Lot, Wooded Lot
Building Description Stucco, Main Level Entry with Upper Level(s)
Faces South
Story 1
Foundation Poured Concrete
Sewer Sewer To Lot
Water Municipal
Architectural Style Character
Structure Type Stucco
Others
Tax ID 025-661-345
Ownership Freehold/Strata
Pets Description Aquariums, Birds, Cats, Caged Mammals, Dogs
Read Less Info
Want to know what your home might be worth? Contact us for a FREE valuation!

Our team is ready to help you sell your home for the highest possible price ASAP
Bought with Clover Residential Ltd.







