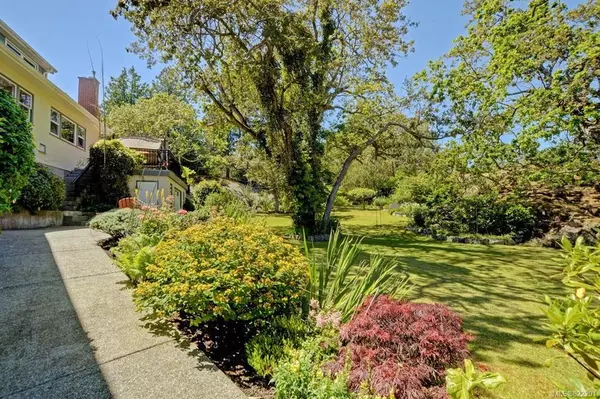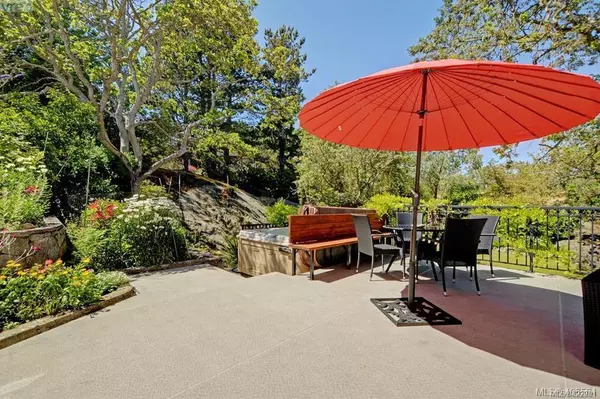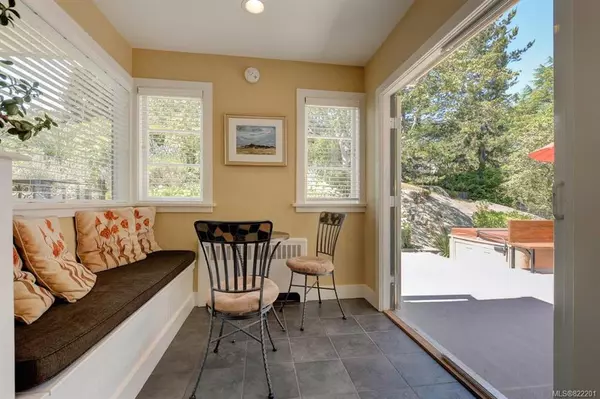$1,755,000
$1,799,000
2.4%For more information regarding the value of a property, please contact us for a free consultation.
7 Beds
4 Baths
4,762 SqFt
SOLD DATE : 02/28/2020
Key Details
Sold Price $1,755,000
Property Type Single Family Home
Sub Type Single Family Detached
Listing Status Sold
Purchase Type For Sale
Square Footage 4,762 sqft
Price per Sqft $368
MLS Listing ID 822201
Sold Date 02/28/20
Style Main Level Entry with Lower/Upper Lvl(s)
Bedrooms 7
Rental Info Unrestricted
Year Built 1949
Annual Tax Amount $7,513
Tax Year 2018
Lot Size 0.470 Acres
Acres 0.47
Property Description
Rarely does a home perched high on Mt.Tolmie come on Market! Bordering Oak Bay this Warm Family Home nestled in a fabulous.5 Acre park-like setting,has 7 beds/4 baths,/2 studies,lrg windows providing great natural daylight & a wonderful bright home for all to enjoy! There is a harmonious connection w/nature, Garden Views from all principal rooms,distant Ocean Views at entrance,dining,living rm & upper bdrm areas.Heating is hot water.Providing a lovely gourmet kitchen w/ superb space flow for entertaining small or lrg. Breakfast nook, lrg dream size Butler’s Pantry, prep areas & laundry on main flr.Walk out from breakfast nook onto a Spacious Patio for BBQs,a soak in the lrge.Hot Tub,or simply embrace the back garden & nature.Fully renovated.Centrally located in Victoria yet tucked away on a Private & Quiet Cul De Sac.Walking to SMUS, Public Schools,UVIC & Cadboro Bay.Exceptional Location &Unique Character Home-Must be viewed to Appreciate!
Location
Province BC
County Capital Regional District
Area Se Mt Tolmie
Zoning RS-13
Direction South
Rooms
Other Rooms Workshop
Basement Partial
Main Level Bedrooms 2
Kitchen 1
Interior
Interior Features Breakfast Nook, Cathedral Entry, Closet Organizer, Eating Area, French Doors, Storage, Soaker Tub, Workshop, Winding Staircase
Heating Electric, Hot Water
Flooring Carpet, Tile, Wood
Fireplaces Number 2
Fireplaces Type Living Room
Equipment Central Vacuum, Electric Garage Door Opener
Fireplace 1
Window Features Bay Window(s),Skylight(s),Window Coverings
Appliance Built-in Range, Dryer, Dishwasher, Garburator, Hot Tub, Microwave, Oven Built-In, Refrigerator, Washer
Laundry In House
Exterior
Exterior Feature Balcony/Patio, Sprinkler System
Garage Spaces 2.0
View Y/N 1
View City, Mountain(s), Water
Roof Type Asphalt Shingle
Handicap Access Master Bedroom on Main
Parking Type Attached, Driveway, Garage Double
Total Parking Spaces 4
Building
Lot Description Irregular Lot, Private
Building Description Frame Wood,Stone,Stucco, Main Level Entry with Lower/Upper Lvl(s)
Faces South
Foundation Poured Concrete
Sewer Sewer To Lot
Water Municipal
Architectural Style Character
Structure Type Frame Wood,Stone,Stucco
Others
Tax ID 023-043-580
Ownership Freehold
Pets Description Aquariums, Birds, Cats, Caged Mammals, Dogs
Read Less Info
Want to know what your home might be worth? Contact us for a FREE valuation!

Our team is ready to help you sell your home for the highest possible price ASAP
Bought with The Agency







