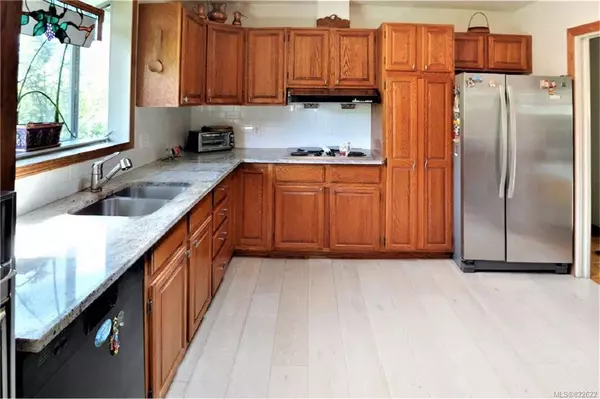$862,000
$899,000
4.1%For more information regarding the value of a property, please contact us for a free consultation.
5 Beds
3 Baths
2,940 SqFt
SOLD DATE : 01/31/2020
Key Details
Sold Price $862,000
Property Type Single Family Home
Sub Type Single Family Detached
Listing Status Sold
Purchase Type For Sale
Square Footage 2,940 sqft
Price per Sqft $293
MLS Listing ID 822622
Sold Date 01/31/20
Style Main Level Entry with Lower/Upper Lvl(s)
Bedrooms 5
Rental Info Unrestricted
Year Built 1966
Annual Tax Amount $4,056
Tax Year 2019
Lot Size 8,712 Sqft
Acres 0.2
Lot Dimensions 99 ft wide x 88 ft deep
Property Description
Looking for a quality home to raise a family and privacy to entertain friends? Look no further. Located on a quiet and family friendly no through road. This 5 bed 3 bathrooms traditional family home is perched on a large 0.2 acres lot and offers a well situated 1 bedroom suite perfect as a mortgage helper or for extended family. A tasteful mix of original character with refinished oak hardwood, vinyl windows, private fenced yard and irrigation system. Other features include wood burning fireplace and the kitchen with an eating area. Very close to school and university thus never any problem with renting the suite. Large, well maintained garden with screening trees for privacy on one side, sitting area for garden parties, many rare and beautiful plants, green house and an area suitable for growing vegetables. This property will not disappoint with its mixture of charm and convenience, and excellent location.
Location
Province BC
County Capital Regional District
Area Se Lake Hill
Zoning Res
Direction Southwest
Rooms
Other Rooms Greenhouse, Workshop
Main Level Bedrooms 3
Kitchen 2
Interior
Interior Features Workshop
Heating Electric, Forced Air, Hot Water, Heat Pump, Other
Fireplaces Number 1
Fireplaces Type Living Room, Wood Burning
Fireplace 1
Appliance Built-in Range, Dryer, Dishwasher, Freezer, Microwave, Oven Built-In, Oven/Range Electric, Refrigerator, Washer
Laundry Common Area, In House
Exterior
Utilities Available Cable To Lot, Electricity To Lot, Garbage, Phone To Lot
Roof Type Asphalt Shingle
Handicap Access Ground Level Main Floor, Master Bedroom on Main, Wheelchair Friendly
Parking Type Driveway
Total Parking Spaces 3
Building
Lot Description Cul-de-sac, Irregular Lot
Building Description Frame Wood,Insulation: Ceiling,Shingle-Other,Stucco,Wood, Main Level Entry with Lower/Upper Lvl(s)
Faces Southwest
Foundation Block
Sewer Septic System: Common
Water Municipal, To Lot
Architectural Style Art Deco, Character, Colonial
Additional Building Potential
Structure Type Frame Wood,Insulation: Ceiling,Shingle-Other,Stucco,Wood
Others
Restrictions ALR: No
Tax ID 003-983-579
Ownership Freehold
Pets Description Aquariums, Birds, Cats, Caged Mammals, Dogs
Read Less Info
Want to know what your home might be worth? Contact us for a FREE valuation!

Our team is ready to help you sell your home for the highest possible price ASAP
Bought with Maxxam Realty Ltd.







