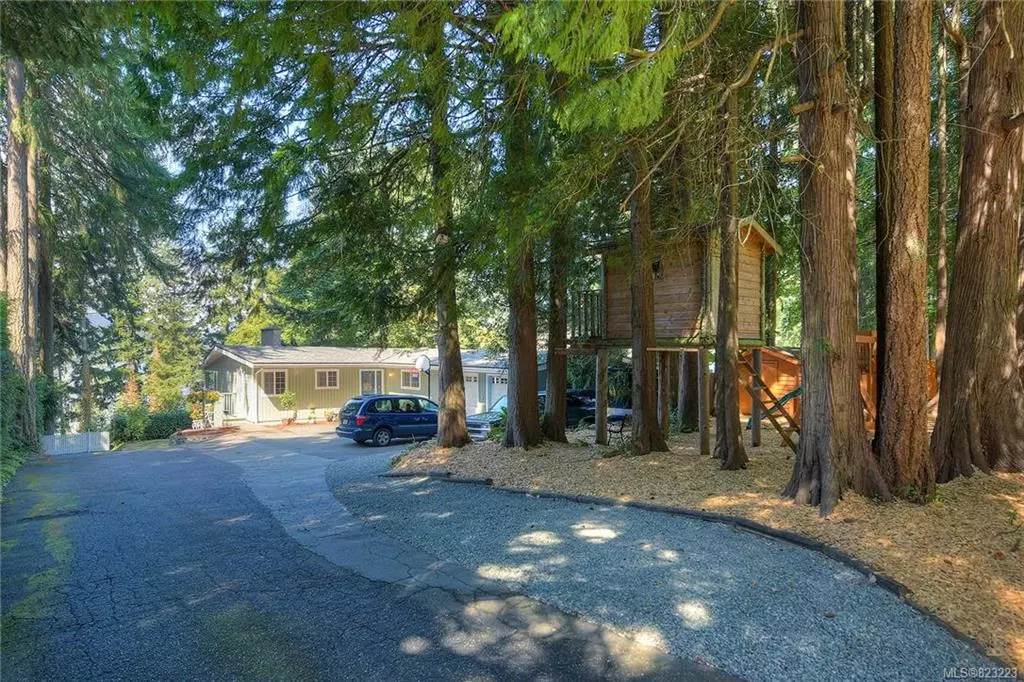$1,049,000
$1,098,000
4.5%For more information regarding the value of a property, please contact us for a free consultation.
5 Beds
4 Baths
2,702 SqFt
SOLD DATE : 01/31/2020
Key Details
Sold Price $1,049,000
Property Type Single Family Home
Sub Type Single Family Detached
Listing Status Sold
Purchase Type For Sale
Square Footage 2,702 sqft
Price per Sqft $388
MLS Listing ID 823223
Sold Date 01/31/20
Style Main Level Entry with Lower Level(s)
Bedrooms 5
Rental Info Unrestricted
Year Built 1966
Annual Tax Amount $4,407
Tax Year 2019
Lot Size 0.740 Acres
Acres 0.74
Property Description
This charming 5 bedroom, 4 bathroom home is nestled in a park-like setting on a large private lot on Cordova Bay Ridge, with views of Elk Lake. This family home offers flexibility with a variety of occupancy options. The main level offers a living room, dining room, office area, kitchen with breakfast nook, master bedroom with ensuite bathroom, two additional bedrooms, plus deck overlooking the treed back yard with views to the lake. The lower level is fully finished with a one bedroom suite, as well as a studio suite with separate entrances. Many upgrades including new roof in 2018. Large finished double garage with lots of additional parking for boat, trailer or RV. Bonus tree fort and swing set, with a flat paved area perfect for the kids. Great location in family neighbourhood with excellent schools and beaches nearby.
Location
Province BC
County Capital Regional District
Area Se Cordova Bay
Direction East
Rooms
Other Rooms Storage Shed
Basement Finished
Main Level Bedrooms 3
Kitchen 2
Interior
Interior Features Breakfast Nook, Ceiling Fan(s), Dining Room, Jetted Tub, Storage
Heating Baseboard, Electric, Natural Gas
Flooring Carpet, Linoleum, Tile, Wood
Fireplaces Number 2
Fireplaces Type Gas, Living Room
Fireplace 1
Window Features Skylight(s)
Laundry In House
Exterior
Exterior Feature Awning(s), Balcony/Patio, Fencing: Partial
Garage Spaces 2.0
Utilities Available Cable To Lot, Compost, Electricity To Lot, Garbage, Natural Gas To Lot, Phone To Lot, Recycling
View Y/N 1
View Water
Roof Type Asphalt Shingle
Handicap Access Ground Level Main Floor, Master Bedroom on Main
Parking Type Attached, Driveway, Garage Double, RV Access/Parking
Total Parking Spaces 2
Building
Lot Description Private, Rectangular Lot
Building Description Cement Fibre,Wood, Main Level Entry with Lower Level(s)
Faces East
Foundation Poured Concrete
Sewer Septic System
Water Municipal, To Lot
Architectural Style West Coast
Structure Type Cement Fibre,Wood
Others
Tax ID 004-212-436
Ownership Freehold
Pets Description Aquariums, Birds, Cats, Caged Mammals, Dogs
Read Less Info
Want to know what your home might be worth? Contact us for a FREE valuation!

Our team is ready to help you sell your home for the highest possible price ASAP
Bought with RE/MAX Generation - The Neal Estate Group







