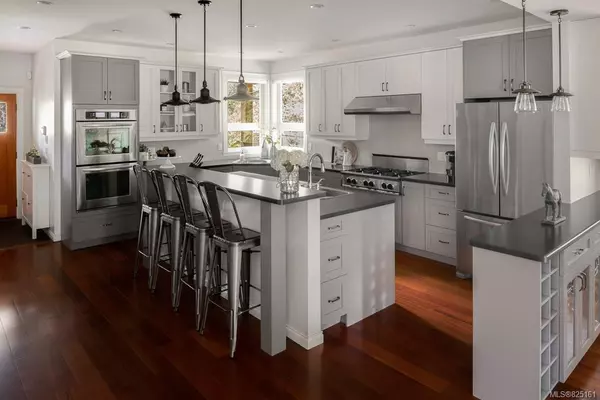$1,070,000
$1,150,000
7.0%For more information regarding the value of a property, please contact us for a free consultation.
4 Beds
3 Baths
2,529 SqFt
SOLD DATE : 01/31/2020
Key Details
Sold Price $1,070,000
Property Type Single Family Home
Sub Type Single Family Detached
Listing Status Sold
Purchase Type For Sale
Square Footage 2,529 sqft
Price per Sqft $423
MLS Listing ID 825161
Sold Date 01/31/20
Style Main Level Entry with Upper Level(s)
Bedrooms 4
Rental Info Unrestricted
Year Built 2012
Annual Tax Amount $4,813
Tax Year 2019
Lot Size 10,018 Sqft
Acres 0.23
Property Description
Visit this 2012 custom built craftsman style home designed to perfectly suit the way families live today. This three bed plus den home artfully maximizes living areas, with an open concept main floor, a chefs kitchen, 9ft ceilings, and extra outdoor space perfect for entertaining. Sitting on a generous 10,000 plus sq ft fully fenced lot that's convenient location offers rural, private living within minutes of amenities. Enjoy the outdoor space with decks in the front and back yard, fire pit, greenhouse, and hot tub. Collect eggs in the morning from your chicken coop followed by coffee on the private deck just off the master bedroom. The large master includes a walk-in closet and luxury four-piece on-suite. Other amenities include radiant hot water heat, single car garage, additional storage and workshop space.
Location
Province BC
County Capital Regional District
Area Sw Prospect Lake
Direction South
Rooms
Basement Crawl Space
Kitchen 1
Interior
Interior Features Soaker Tub
Heating Propane, Radiant Floor
Flooring Tile, Wood
Fireplaces Number 1
Fireplaces Type Gas, Insert, Living Room
Fireplace 1
Window Features Blinds,Insulated Windows,Skylight(s)
Laundry In House
Exterior
Exterior Feature Fencing: Full
Garage Spaces 1.0
Roof Type Fibreglass Shingle
Handicap Access Ground Level Main Floor
Parking Type Attached, Driveway, Garage
Total Parking Spaces 2
Building
Lot Description Level, Private, Rectangular Lot, Wooded Lot
Building Description Cement Fibre,Frame Wood,Insulation: Ceiling,Shingle-Wood,Wood, Main Level Entry with Upper Level(s)
Faces South
Foundation Poured Concrete
Sewer Septic System
Water Well: Drilled
Architectural Style West Coast
Structure Type Cement Fibre,Frame Wood,Insulation: Ceiling,Shingle-Wood,Wood
Others
Tax ID 027-746-500
Ownership Freehold
Acceptable Financing Purchaser To Finance
Listing Terms Purchaser To Finance
Pets Description Aquariums, Birds, Cats, Caged Mammals, Dogs
Read Less Info
Want to know what your home might be worth? Contact us for a FREE valuation!

Our team is ready to help you sell your home for the highest possible price ASAP
Bought with Pemberton Holmes - Cloverdale







