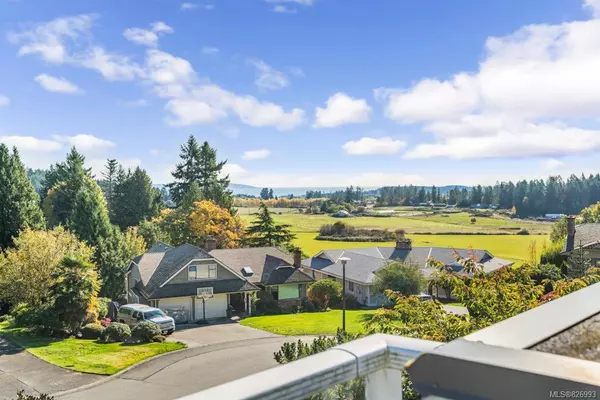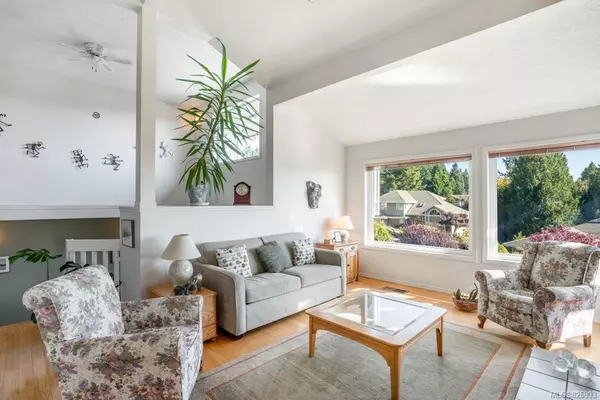$875,000
$899,000
2.7%For more information regarding the value of a property, please contact us for a free consultation.
3 Beds
3 Baths
2,912 SqFt
SOLD DATE : 02/28/2020
Key Details
Sold Price $875,000
Property Type Single Family Home
Sub Type Single Family Detached
Listing Status Sold
Purchase Type For Sale
Square Footage 2,912 sqft
Price per Sqft $300
MLS Listing ID 826993
Sold Date 02/28/20
Style Main Level Entry with Lower/Upper Lvl(s)
Bedrooms 3
Rental Info Unrestricted
Year Built 1987
Annual Tax Amount $3,097
Tax Year 2019
Lot Size 0.350 Acres
Acres 0.35
Property Description
Located on a peaceful cul-de-sac, this exquisite and bright Dean Park gem offers an impressively functional layout, many tasteful updates, and gorgeous pastoral, ocean and mountain views! The sought after Dean Park area offers fast access to the stunning views and hiking found in John Dean Provincial Park and a full service community recreation center. It's also just a short drive to the amenity rich towns of both Sidney and Saanichton, along with the many public parks and beach accesses found along the East and West coasts of the Saanich Peninsula. Perfect for families and retirees alike - this home offers a well thought out, flexible floor plan designed to highlight the inspiring view. Some of the many features include hardwood flooring, an updated Kitchen (featuring Quartz counter tops and SS appliances), a double sided fireplace upstairs (with an efficient wood burning stove downstairs), multiple deck and patio spaces and a beautifully landscaped rock garden.
Location
Province BC
County Capital Regional District
Area Ns Dean Park
Zoning R-1
Direction Northeast
Rooms
Basement Partially Finished
Kitchen 1
Interior
Interior Features Cathedral Entry, Ceiling Fan(s), Eating Area, French Doors, Storage, Soaker Tub, Vaulted Ceiling(s)
Heating Baseboard, Electric, Wood
Flooring Carpet, Laminate, Linoleum, Tile, Wood
Fireplaces Number 2
Fireplaces Type Living Room, Recreation Room, Wood Stove
Equipment Electric Garage Door Opener
Fireplace 1
Window Features Aluminum Frames,Blinds,Screens,Vinyl Frames,Window Coverings
Appliance F/S/W/D
Laundry In House
Exterior
Exterior Feature Balcony/Patio, Sprinkler System
Garage Spaces 2.0
View Y/N 1
View Mountain(s), Valley, Water
Roof Type Fibreglass Shingle
Parking Type Attached, Driveway, Garage Double
Total Parking Spaces 5
Building
Lot Description Cul-de-sac, Rocky, Rectangular Lot, Serviced, Wooded Lot
Building Description Frame Wood,Insulation: Ceiling,Insulation: Walls,Wood, Main Level Entry with Lower/Upper Lvl(s)
Faces Northeast
Foundation Poured Concrete
Sewer Sewer To Lot
Water Municipal
Architectural Style West Coast
Structure Type Frame Wood,Insulation: Ceiling,Insulation: Walls,Wood
Others
Tax ID 001-693-506
Ownership Freehold
Pets Description Aquariums, Birds, Cats, Caged Mammals, Dogs
Read Less Info
Want to know what your home might be worth? Contact us for a FREE valuation!

Our team is ready to help you sell your home for the highest possible price ASAP
Bought with Engel & Volkers Vancouver Island







