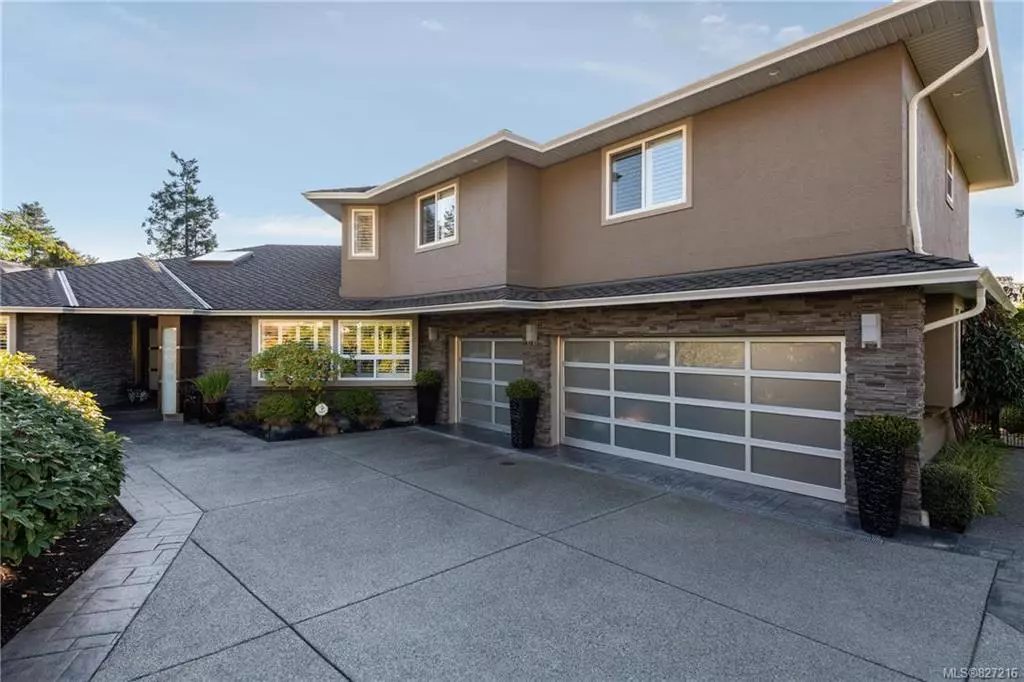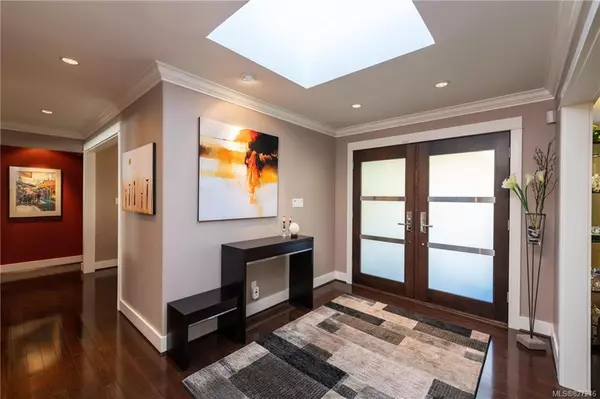$1,525,000
$1,588,000
4.0%For more information regarding the value of a property, please contact us for a free consultation.
6 Beds
5 Baths
4,274 SqFt
SOLD DATE : 02/20/2020
Key Details
Sold Price $1,525,000
Property Type Single Family Home
Sub Type Single Family Detached
Listing Status Sold
Purchase Type For Sale
Square Footage 4,274 sqft
Price per Sqft $356
MLS Listing ID 827216
Sold Date 02/20/20
Style Main Level Entry with Lower/Upper Lvl(s)
Bedrooms 6
Rental Info Unrestricted
Year Built 1992
Annual Tax Amount $6,413
Tax Year 2019
Lot Size 8,276 Sqft
Acres 0.19
Property Description
Welcome home to your immaculate & updated Broadmead property. Sitting on a gorgeous bright lot w/over 4,200 sq.ft of living space offering the perfect family layout including a lovely large master suite on the main level w/patio access, en-suite & walk-in closet. Prepare yourself for culinary bliss w/the completely reimagined & re-designed kitchen. Housing an appliance pkg incl. Miele, Viking, Kenmore Pro-6 burner gas stove, double wall oven, Column Fridge & Freezer (full size upright), 2 x dishwashers & many other "bells & whistles". The formal dining, formal living rm w/Gas FP, laundry rm, powder rm, & office complete the main lvl. Upstairs provides 4 bed, 5 pcs bath Plus a 5 pcs Jack & Jill bath & another large southern deck. Downstairs includes a guest bed, 4 pcs bath & a great family room opening up to large covered patio & manicured yard w/fruit trees, privacy hedges & easy care gardens. Let's not forget the THREE CAR garage. This house is a MUST see.
Location
Province BC
County Capital Regional District
Area Se Broadmead
Direction Northwest
Rooms
Basement Finished, Walk-Out Access, With Windows
Main Level Bedrooms 1
Kitchen 1
Interior
Interior Features Bar, Breakfast Nook, Closet Organizer, Dining Room, Eating Area, French Doors, Storage, Soaker Tub
Heating Electric, Forced Air, Heat Pump, Heat Recovery, Natural Gas
Flooring Carpet, Tile, Wood
Fireplaces Number 3
Fireplaces Type Family Room, Gas, Living Room, Recreation Room
Equipment Central Vacuum, Electric Garage Door Opener, Sump Pump
Fireplace 1
Window Features Blinds,Insulated Windows,Screens,Vinyl Frames,Window Coverings
Appliance Built-in Range, Dryer, Dishwasher, Freezer, Microwave, Oven Built-In, Range Hood, Refrigerator, Washer
Laundry In House
Exterior
Exterior Feature Balcony/Patio, Fencing: Partial, Sprinkler System
Garage Spaces 3.0
Roof Type Asphalt Shingle,Wood
Handicap Access Ground Level Main Floor, Master Bedroom on Main
Parking Type Attached, Garage Triple
Total Parking Spaces 5
Building
Lot Description Irregular Lot, Private
Building Description Brick,Frame Wood,Insulation: Ceiling,Insulation: Walls,Stucco, Main Level Entry with Lower/Upper Lvl(s)
Faces Northwest
Foundation Poured Concrete
Sewer Sewer To Lot
Water Municipal
Structure Type Brick,Frame Wood,Insulation: Ceiling,Insulation: Walls,Stucco
Others
Tax ID 012-353-922
Ownership Freehold
Pets Description Aquariums, Birds, Cats, Caged Mammals, Dogs
Read Less Info
Want to know what your home might be worth? Contact us for a FREE valuation!

Our team is ready to help you sell your home for the highest possible price ASAP
Bought with Royal LePage Coast Capital - Oak Bay







