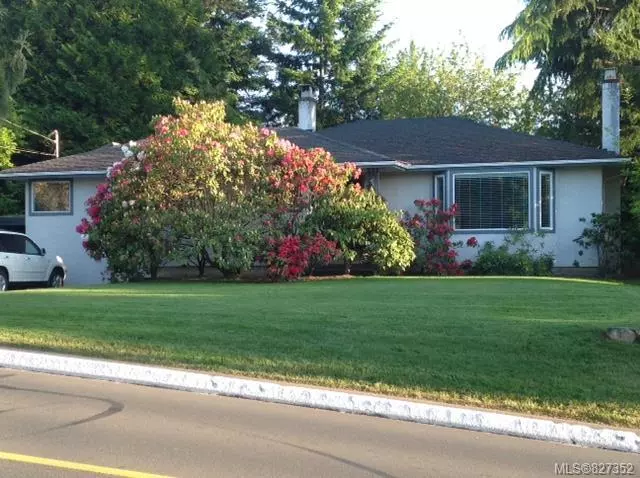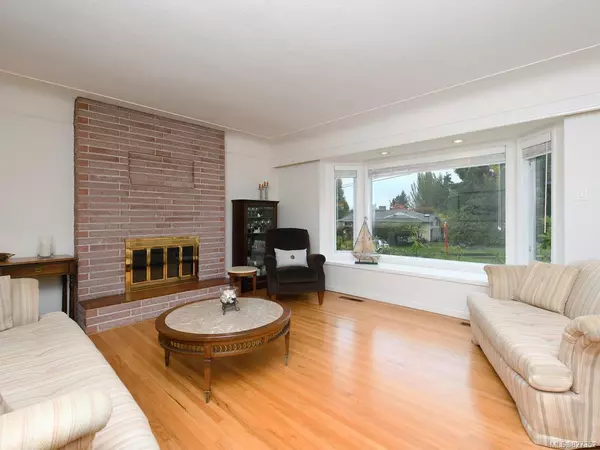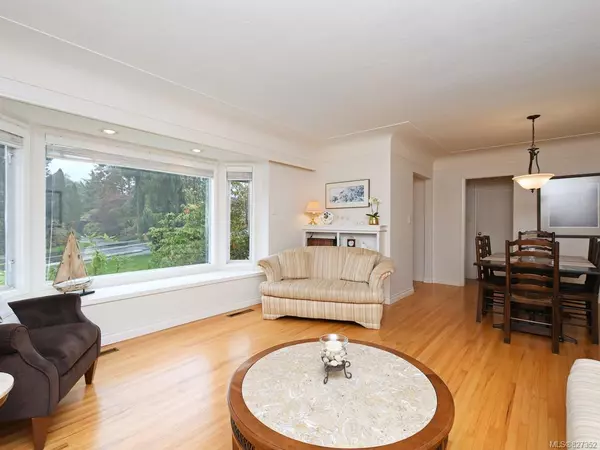$875,000
$918,000
4.7%For more information regarding the value of a property, please contact us for a free consultation.
3 Beds
2 Baths
2,120 SqFt
SOLD DATE : 02/14/2020
Key Details
Sold Price $875,000
Property Type Single Family Home
Sub Type Single Family Detached
Listing Status Sold
Purchase Type For Sale
Square Footage 2,120 sqft
Price per Sqft $412
MLS Listing ID 827352
Sold Date 02/14/20
Style Main Level Entry with Lower Level(s)
Bedrooms 3
Rental Info Unrestricted
Year Built 1955
Annual Tax Amount $4,353
Tax Year 2019
Lot Size 0.290 Acres
Acres 0.29
Lot Dimensions 142 ft wide
Property Description
UNIQUE Gordon Head 50's home, full of character with fabulous coved ceilings. Two full floors w unusual almost full height basement, 3 bed, large den, two bath. easy clean, Oak Floors up with tile, vinyl plank and carpet down. The house is freshly painted and ready to move in. Added Family Room in 1990s beside Kitchen (Pam Charlesworth design). Main bathroom is a sparkling 2019 renovation, also over 50% of lower floor 2019 renovation. Separate lower floor access. Internal crawl space off Den. Fabulous very private park-like rear yard with large cedar and concrete decks, hot tub, and beautiful mature trees. However yard is just EASY CARE. So, a private home close to all schools, UVic, etc, great bus routes, beaches, Mt Doug, many bike and walking trails. Good access to Lochside + Galloping Goose Trails. Check latest Saanich action on Garden Suites for this 89 x 142 ft lot, access available both sides of house. Don't miss seeing this one, local 'competition' up to $300k more.
Location
Province BC
County Capital Regional District
Area Se Gordon Head
Direction North
Rooms
Other Rooms Storage Shed
Basement Crawl Space, Partially Finished, Walk-Out Access, With Windows
Main Level Bedrooms 3
Kitchen 1
Interior
Interior Features Breakfast Nook, Workshop
Heating Forced Air, Oil, Wood
Flooring Carpet, Laminate, Tile, Wood
Fireplaces Type Living Room, Recreation Room
Window Features Aluminum Frames,Bay Window(s),Blinds,Screens,Skylight(s),Storm Window(s),Window Coverings
Appliance Dishwasher, F/S/W/D, Hot Tub, Microwave
Laundry In House
Exterior
Exterior Feature Balcony/Patio, Fencing: Partial
Utilities Available Cable To Lot, Compost, Electricity To Lot, Garbage, Recycling
Roof Type Fibreglass Shingle
Parking Type Driveway
Total Parking Spaces 3
Building
Lot Description Private, Rectangular Lot
Building Description Frame Wood,Insulation: Ceiling,Insulation: Walls,Stucco, Main Level Entry with Lower Level(s)
Faces North
Foundation Poured Concrete
Sewer Sewer To Lot
Water Municipal, To Lot
Architectural Style Character
Structure Type Frame Wood,Insulation: Ceiling,Insulation: Walls,Stucco
Others
Tax ID 005-388-823
Ownership Freehold
Acceptable Financing Purchaser To Finance
Listing Terms Purchaser To Finance
Pets Description Aquariums, Birds, Cats, Caged Mammals, Dogs
Read Less Info
Want to know what your home might be worth? Contact us for a FREE valuation!

Our team is ready to help you sell your home for the highest possible price ASAP
Bought with Macdonald Realty Victoria







