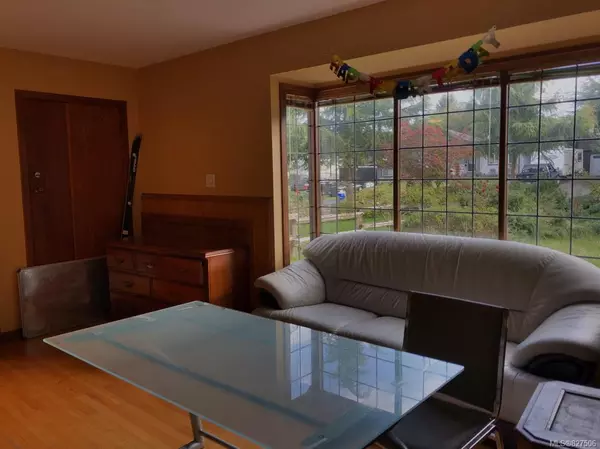$747,500
$775,000
3.5%For more information regarding the value of a property, please contact us for a free consultation.
5 Beds
3 Baths
2,130 SqFt
SOLD DATE : 01/31/2020
Key Details
Sold Price $747,500
Property Type Single Family Home
Sub Type Single Family Detached
Listing Status Sold
Purchase Type For Sale
Square Footage 2,130 sqft
Price per Sqft $350
MLS Listing ID 827506
Sold Date 01/31/20
Style Main Level Entry with Upper Level(s)
Bedrooms 5
Rental Info Unrestricted
Year Built 1965
Annual Tax Amount $3,836
Tax Year 2019
Lot Size 8,712 Sqft
Acres 0.2
Property Description
This 5 bedroom, 3 bathroom home is reminiscent of a charming English Tudor home built in 1967 on a large corner lot close proximity to the Cedar Hill Golf Course, Mount Doug Park and the University of Victoria. This 2000 square foot home has some character features including oak flooring, wooden beam, oak panel wall, leaded glass windows, a banister staircase leading to 5 bedrooms upstairs, including a master with ensuite bath. Good sized living room and dining room combo with views of the gardens, a large eat in kitchen with laundry and mud room leading to the west facing gardens. The two car garage offers ample space for all your toys! Currently rented at $3420.
Location
Province BC
County Capital Regional District
Area Se Cedar Hill
Direction East
Rooms
Kitchen 1
Interior
Interior Features Breakfast Nook, Dining/Living Combo, French Doors
Heating Baseboard, Electric
Flooring Carpet, Linoleum, Wood
Fireplaces Type Living Room, Wood Burning
Laundry In House
Exterior
Garage Spaces 2.0
Roof Type Wood
Parking Type Attached, Driveway, Garage Double
Total Parking Spaces 2
Building
Lot Description Corner, Irregular Lot, Level, Serviced, Wooded Lot
Building Description Stucco,Wood, Main Level Entry with Upper Level(s)
Faces East
Foundation Poured Concrete
Sewer Sewer To Lot
Water Municipal
Architectural Style Character
Structure Type Stucco,Wood
Others
Tax ID 026-034-956
Ownership Freehold
Acceptable Financing Purchaser To Finance
Listing Terms Purchaser To Finance
Pets Description Aquariums, Birds, Cats, Caged Mammals, Dogs
Read Less Info
Want to know what your home might be worth? Contact us for a FREE valuation!

Our team is ready to help you sell your home for the highest possible price ASAP
Bought with DFH Real Estate Ltd.







