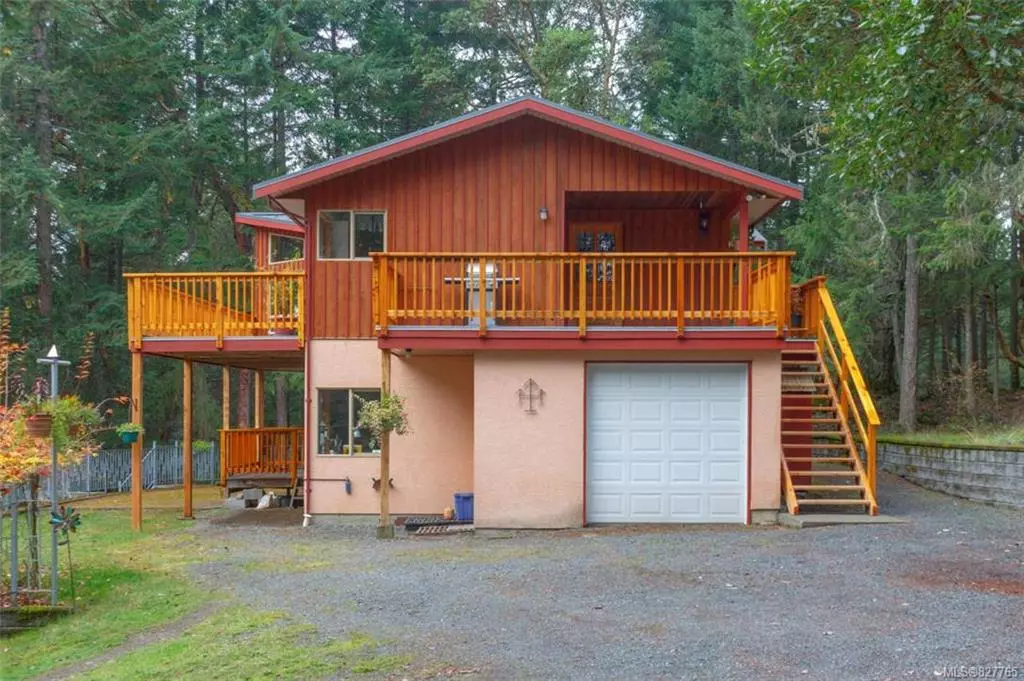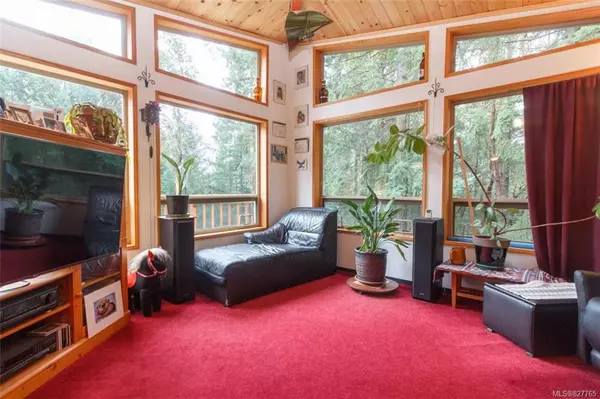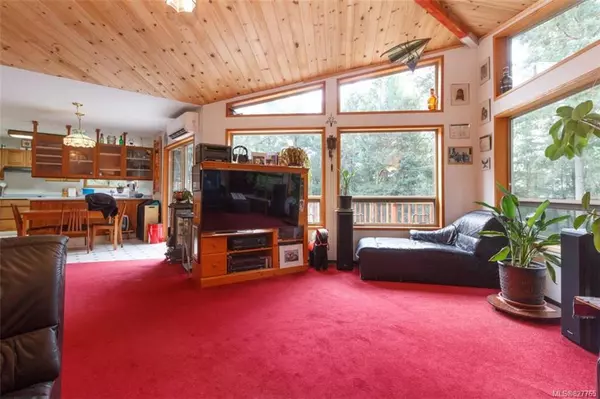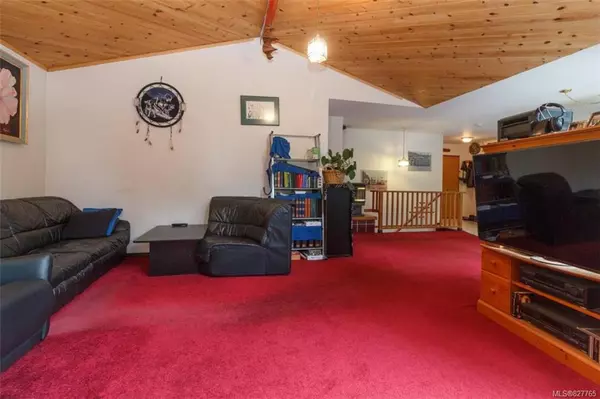$775,000
$799,900
3.1%For more information regarding the value of a property, please contact us for a free consultation.
3 Beds
3 Baths
2,000 SqFt
SOLD DATE : 02/27/2020
Key Details
Sold Price $775,000
Property Type Single Family Home
Sub Type Single Family Detached
Listing Status Sold
Purchase Type For Sale
Square Footage 2,000 sqft
Price per Sqft $387
MLS Listing ID 827765
Sold Date 02/27/20
Style Split Entry
Bedrooms 3
Rental Info Unrestricted
Year Built 1998
Annual Tax Amount $3,334
Tax Year 2019
Lot Size 2.760 Acres
Acres 2.76
Property Description
Privacy awaits you on this almost 3 acre property. 1998 built two-storey west-coast style home with over-sized detached shop. It is a must see in today's market! As you drive down the driveway you will notice the peaceful and serene setting. The home boasts country style kitchen with breakfast bar and eating area overlooking your living room with high vaulted ceiling pellet stove, solid wood doors from Switzerland, heat pump and so much more. Enjoy master bedroom with 4 piece en-suite. 2 piece powder room on main floor. Two large decks with new wood railings and new deck surface. Full basement with family room and 2 more good sized bedrooms. New metal roof installed in 2016. You will love the 24x36 insulated shop with oversized insulated garage door. Plus 200amp service with separate meter. Office on second floor open to workshop below! All this only minutes to Costco, Bear Mountain and all other amenities. A rare find in the Highlands, call today!
Location
Province BC
County Capital Regional District
Area Hi Western Highlands
Direction South
Rooms
Basement Full, Partially Finished
Main Level Bedrooms 1
Kitchen 1
Interior
Heating Baseboard, Electric, Heat Pump
Laundry In House
Exterior
Garage Spaces 1.0
Roof Type Metal
Parking Type Garage
Total Parking Spaces 1
Building
Lot Description Panhandle Lot
Building Description Wood, Split Entry
Faces South
Foundation Poured Concrete
Sewer Septic System
Water Well: Drilled
Additional Building Potential
Structure Type Wood
Others
Tax ID 014-263-998
Ownership Freehold
Pets Description Aquariums, Birds, Cats, Caged Mammals, Dogs
Read Less Info
Want to know what your home might be worth? Contact us for a FREE valuation!

Our team is ready to help you sell your home for the highest possible price ASAP
Bought with RE/MAX Camosun







