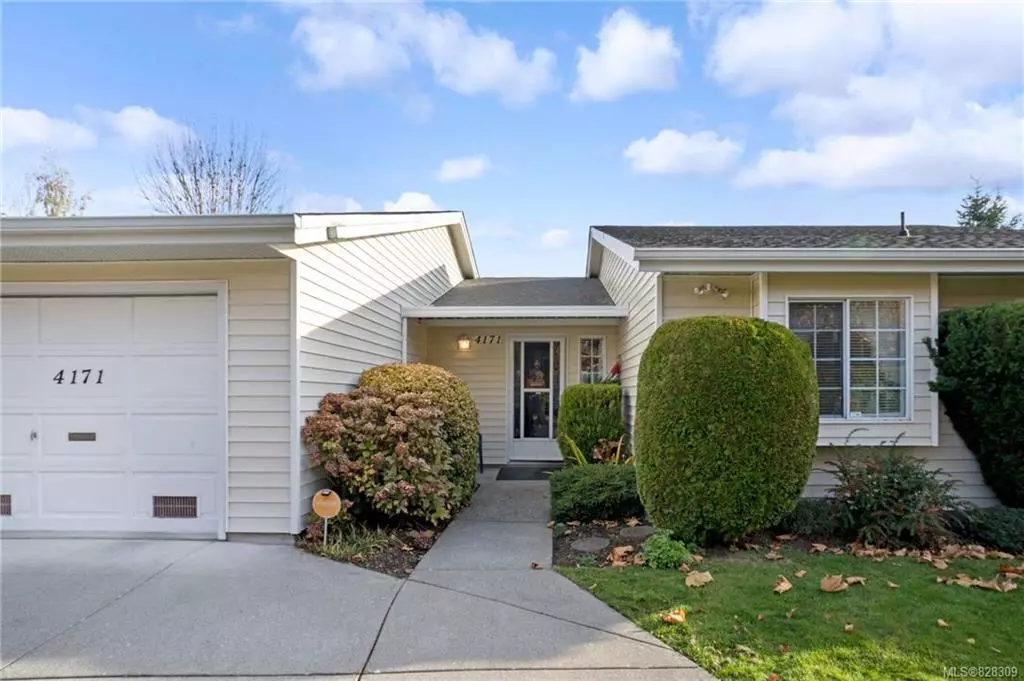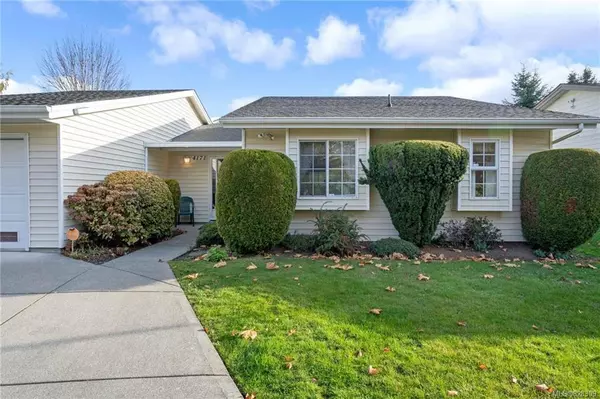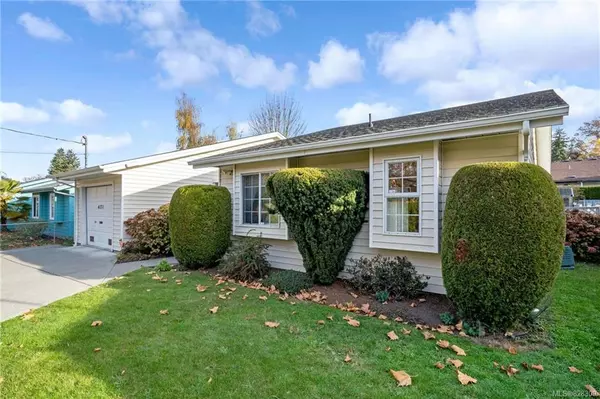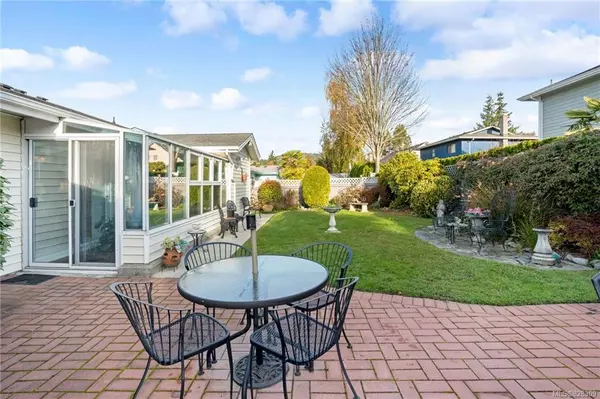$675,000
$705,000
4.3%For more information regarding the value of a property, please contact us for a free consultation.
2 Beds
2 Baths
1,547 SqFt
SOLD DATE : 01/30/2020
Key Details
Sold Price $675,000
Property Type Single Family Home
Sub Type Single Family Detached
Listing Status Sold
Purchase Type For Sale
Square Footage 1,547 sqft
Price per Sqft $436
MLS Listing ID 828309
Sold Date 01/30/20
Style Rancher
Bedrooms 2
Rental Info Unrestricted
Year Built 1988
Annual Tax Amount $3,294
Tax Year 2019
Lot Size 6,098 Sqft
Acres 0.14
Lot Dimensions 60 ft wide x 101 ft deep
Property Description
Located in the popular Gordon Head neighbourhood, this rare cozy 2 bedroom, 2 bath Rancher is bright and cute as a button! Just unpack and enjoy dinner outside on the incredible patio enjoying the beautifully landscaped private back yard with you're family and friends! Or just bring a book, some coffee and relax in the bright sun-room. If your feeling creative, bring some design ideas for a fresh new look for this lovely home! This incredible home is perfect for young families or retirees who don't want stairs anymore, still want some privacy and yet be conveniently located. Its perfectly located next to all amenities and activities including, beaches, parks and trails, and just minutes to Mt. Doug. It's also just a short drive to Royal Jubilee Hospital, St. Michael University and UVIC. Check out the virtual tour and video link!
Location
Province BC
County Capital Regional District
Area Se Gordon Head
Direction Southwest
Rooms
Other Rooms Storage Shed
Main Level Bedrooms 2
Kitchen 1
Interior
Interior Features Storage
Heating Baseboard, Electric, Wood
Flooring Carpet, Laminate, Linoleum, Tile
Fireplaces Number 1
Fireplaces Type Living Room, Wood Burning
Equipment Central Vacuum
Fireplace 1
Window Features Blinds,Window Coverings
Appliance Dishwasher, Freezer, F/S/W/D
Laundry In House
Exterior
Exterior Feature Balcony/Patio, Fencing: Full
Garage Spaces 1.0
Roof Type Asphalt Shingle
Handicap Access Ground Level Main Floor, Master Bedroom on Main, Wheelchair Friendly
Parking Type Garage
Total Parking Spaces 1
Building
Lot Description Cleared, Level, Private, Square Lot
Building Description Vinyl Siding, Rancher
Faces Southwest
Foundation Slab
Sewer Sewer To Lot
Water Municipal
Structure Type Vinyl Siding
Others
Tax ID 002-273-551
Ownership Freehold
Pets Description Aquariums, Birds, Cats, Caged Mammals, Dogs
Read Less Info
Want to know what your home might be worth? Contact us for a FREE valuation!

Our team is ready to help you sell your home for the highest possible price ASAP
Bought with RE/MAX Generation - The Neal Estate Group







