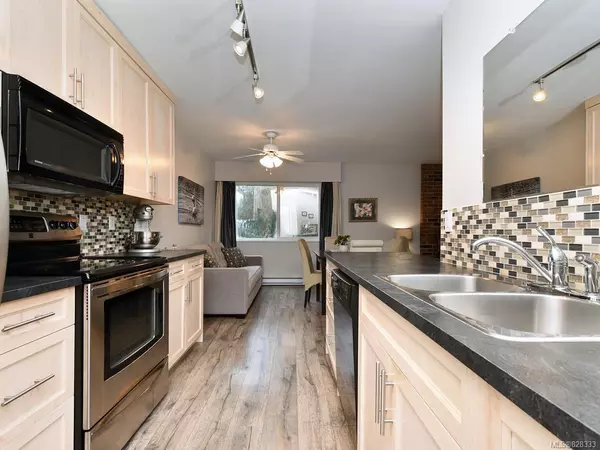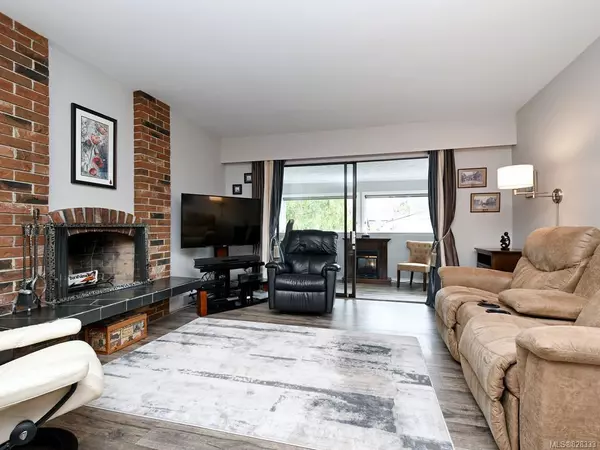$345,000
$349,900
1.4%For more information regarding the value of a property, please contact us for a free consultation.
2 Beds
1 Bath
1,032 SqFt
SOLD DATE : 01/30/2020
Key Details
Sold Price $345,000
Property Type Condo
Sub Type Condo Apartment
Listing Status Sold
Purchase Type For Sale
Square Footage 1,032 sqft
Price per Sqft $334
MLS Listing ID 828333
Sold Date 01/30/20
Style Condo
Bedrooms 2
HOA Fees $365/mo
Rental Info Some Rentals
Year Built 1971
Annual Tax Amount $1,494
Tax Year 2019
Lot Size 871 Sqft
Acres 0.02
Property Description
Come and check out this beautiful 2 bedroom condominium centrally located in the Tillicum area. Top floor SE facing corner unit. You will be impressed the moment you step foot inside this tastefully decorated suite. Updated kitchen with maple shaker cabinets and adjacent pantry, stainless steel appliances, laminate flooring throughout, in suite laundry with new washer and dryer. Spacious open floor plan with bonus flex space off living room for your den and hobby area. Lots of windows providing an abundance of natural light. Cozy wood burning fireplace for those chilly nights. Comes with a parking stall and storage compartment. Enjoy a shared backyard space on the well cared for grounds. Great location on a quiet street close to shopping, restaurants, recreation centre, movie theatre, bus routes, and the list goes on! Book your showing today!
Location
Province BC
County Capital Regional District
Area Sw Tillicum
Direction South
Rooms
Other Rooms Storage Shed
Main Level Bedrooms 2
Kitchen 1
Interior
Interior Features Ceiling Fan(s), Closet Organizer, Controlled Entry, Dining/Living Combo, Eating Area, Storage
Heating Baseboard, Electric
Flooring Laminate, Linoleum
Fireplaces Number 1
Fireplaces Type Living Room, Wood Burning
Fireplace 1
Window Features Insulated Windows,Screens,Vinyl Frames,Window Coverings
Appliance Dishwasher, F/S/W/D, Microwave
Laundry In Unit
Exterior
Exterior Feature Fencing: Partial
Utilities Available Cable To Lot, Compost, Electricity To Lot, Garbage, Phone To Lot, Recycling
Amenities Available Common Area, Private Drive/Road, Street Lighting
Roof Type Tar/Gravel
Total Parking Spaces 1
Building
Lot Description Corner, Irregular Lot, Level
Building Description Frame Wood,Insulation: Ceiling,Insulation: Walls,Stucco,Wood, Condo
Faces South
Story 2
Foundation Poured Concrete
Sewer Sewer To Lot
Water Municipal, To Lot
Architectural Style West Coast
Structure Type Frame Wood,Insulation: Ceiling,Insulation: Walls,Stucco,Wood
Others
HOA Fee Include Garbage Removal,Hot Water,Insurance,Maintenance Grounds,Maintenance Structure,Property Management,Recycling,Water
Tax ID 000-108-553
Ownership Freehold/Strata
Pets Description Cats, Dogs
Read Less Info
Want to know what your home might be worth? Contact us for a FREE valuation!

Our team is ready to help you sell your home for the highest possible price ASAP
Bought with The Agency







