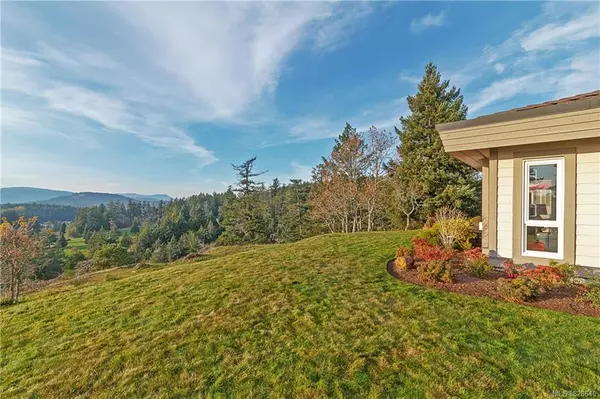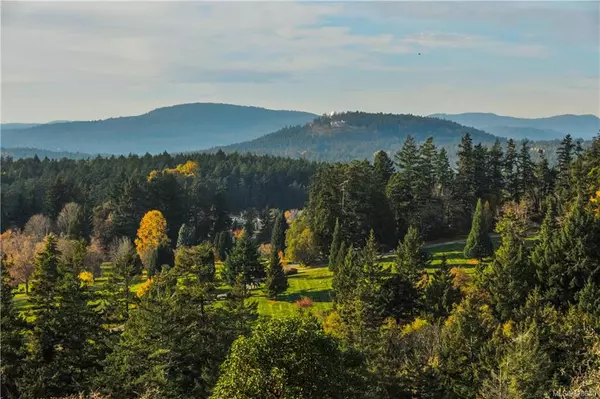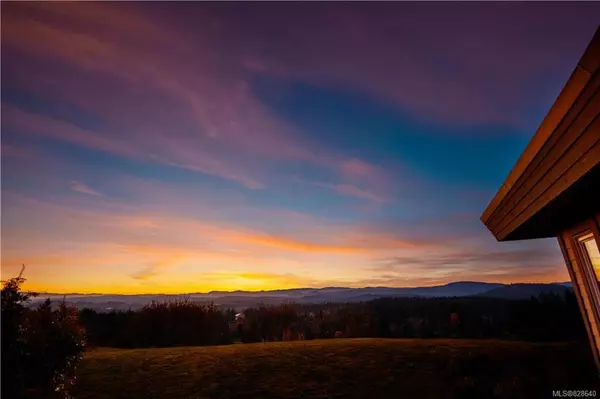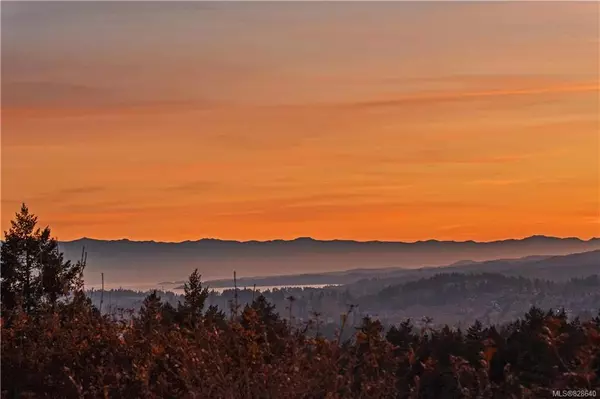$829,000
$844,000
1.8%For more information regarding the value of a property, please contact us for a free consultation.
2 Beds
2 Baths
1,652 SqFt
SOLD DATE : 02/28/2020
Key Details
Sold Price $829,000
Property Type Townhouse
Sub Type Row/Townhouse
Listing Status Sold
Purchase Type For Sale
Square Footage 1,652 sqft
Price per Sqft $501
MLS Listing ID 828640
Sold Date 02/28/20
Style Rancher
Bedrooms 2
HOA Fees $481/mo
Rental Info Some Rentals
Year Built 2004
Annual Tax Amount $3,873
Tax Year 2019
Lot Size 1,742 Sqft
Acres 0.04
Property Description
Nestled in an enclave of luxury homes w/ sweeping views of rolling hills, mountains & ocean glimpses. This rare corner-unit has an exceptional location bordering parkland & offers unique privacy, unobstructed views, multiple outdoor living areas & direct access to walking trails from the backyard. Vaulted entrance w/ soaring clerestory window welcomes from the front courtyard. A graceful & well-appointed layout with harmonious flow. Abundant natural light, 9ft coffered ceilings, 2 gas fireplaces, 3 sets of double doors w/ walk-out to patios. Kitchen skylight provides loads of light & large granite island for entertaining guests or culinary delight. The real magic is found in the backyard & patio where you are invited to linger and enjoy the captivating sunsets & ever-changing horizons of colour. A maintenance-free lifestyle with rare outdoor living, privacy & an idyllic setting. Surrounded by world-class amenities, located 15 minutes to everything – ferries, airport and downtown.
Location
Province BC
County Capital Regional District
Area Se Broadmead
Direction East
Rooms
Other Rooms Storage Shed
Main Level Bedrooms 2
Kitchen 1
Interior
Interior Features Breakfast Nook, Cathedral Entry, Closet Organizer, Dining Room, Eating Area, Storage, Soaker Tub, Vaulted Ceiling(s)
Heating Baseboard, Electric, Natural Gas
Flooring Carpet, Wood
Fireplaces Number 2
Fireplaces Type Family Room, Gas, Living Room
Equipment Central Vacuum, Electric Garage Door Opener
Fireplace 1
Window Features Blinds,Screens,Window Coverings
Appliance Dishwasher, F/S/W/D
Laundry In House
Exterior
Exterior Feature Balcony/Patio
Garage Spaces 1.0
Carport Spaces 1
Amenities Available Bike Storage, Common Area
View Y/N 1
View Mountain(s), Valley, Water
Roof Type Tile
Handicap Access Ground Level Main Floor, Master Bedroom on Main, No Step Entrance, Wheelchair Friendly
Parking Type Attached, Carport, Garage, Guest, Underground
Total Parking Spaces 3
Building
Lot Description Cul-de-sac, Irregular Lot, Level, Private, Wooded Lot
Building Description Cement Fibre,Frame Wood,Steel and Concrete, Rancher
Faces East
Story 1
Foundation Poured Concrete
Sewer Sewer To Lot
Water Municipal
Structure Type Cement Fibre,Frame Wood,Steel and Concrete
Others
HOA Fee Include Garbage Removal,Insurance,Maintenance Grounds,Property Management,Water
Tax ID 025-785-974
Ownership Freehold/Strata
Acceptable Financing Purchaser To Finance
Listing Terms Purchaser To Finance
Pets Description Cats, Dogs
Read Less Info
Want to know what your home might be worth? Contact us for a FREE valuation!

Our team is ready to help you sell your home for the highest possible price ASAP
Bought with Newport Realty Ltd.







