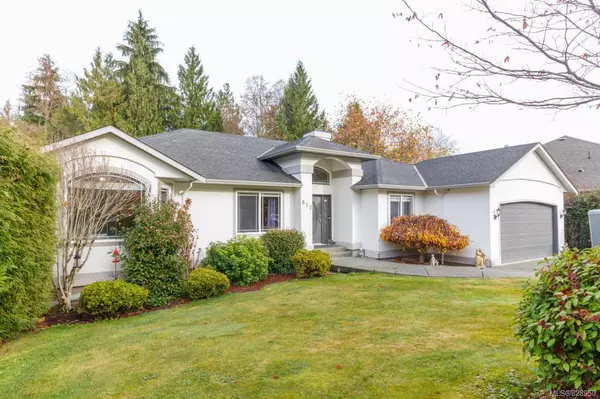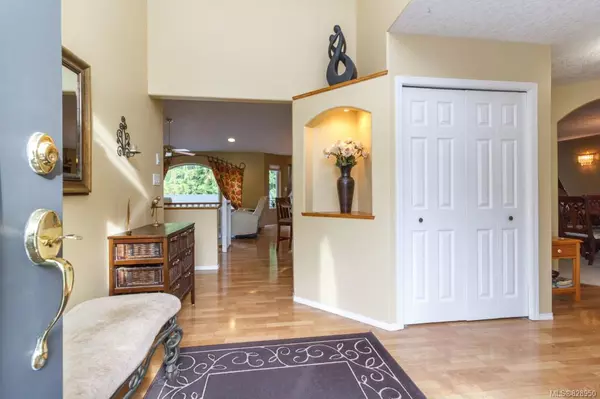$785,000
$794,500
1.2%For more information regarding the value of a property, please contact us for a free consultation.
4 Beds
3 Baths
3,981 SqFt
SOLD DATE : 02/25/2020
Key Details
Sold Price $785,000
Property Type Single Family Home
Sub Type Single Family Detached
Listing Status Sold
Purchase Type For Sale
Square Footage 3,981 sqft
Price per Sqft $197
MLS Listing ID 828950
Sold Date 02/25/20
Style Main Level Entry with Lower Level(s)
Bedrooms 4
HOA Fees $117/mo
Rental Info Unrestricted
Year Built 1999
Annual Tax Amount $4,005
Tax Year 2019
Lot Size 0.280 Acres
Acres 0.28
Property Description
Welcome to Windsong in Mill Bay. A great community with all amenities and a short commute to Victoria. When you are looking for an affordable family home this can't be beat! Over 3800 sq' of finished living space over 2 levels this home has room for everyone plus a possible income suite. The floor plan is very functional. An open concept kitchen, dining and living room works great for family dinners plus there is a formal living dining room. The master bed with walk in closet and ensuite is on the main entry level of the home as well as 2 other bedrooms, office and full bath. Downstairs is perfect for lounging and entertaining. The great rec room is huge, a perfect bedroom for your teenager, full bath, laundry and additional den are the basics. The wow factor is the bonus games room and theatre room. This home has suite potential. Must see separate 633 sq' workshop/ garage and level usable yard. This home is very efficient and is low cost to heat and cool.
Location
Province BC
County Capital Regional District
Area Ml Mill Bay
Zoning R-3
Direction Southwest
Rooms
Other Rooms Workshop
Basement Finished, Walk-Out Access, With Windows
Main Level Bedrooms 3
Kitchen 1
Interior
Interior Features Bar, Bathroom Roughed-In, Dining/Living Combo, Eating Area, Jetted Tub
Heating Electric, Heat Pump, Oil
Flooring Laminate, Linoleum
Fireplaces Type Electric, Propane
Window Features Blinds,Window Coverings
Laundry In House
Exterior
Exterior Feature Balcony/Patio, Fencing: Full, Playground
Garage Spaces 2.0
Amenities Available Other
Roof Type Asphalt Shingle
Handicap Access Ground Level Main Floor
Parking Type Driveway, Garage Double, RV Access/Parking
Total Parking Spaces 2
Building
Lot Description Level, Rectangular Lot
Building Description Frame Wood,Insulation: Ceiling,Insulation: Walls,Stucco, Main Level Entry with Lower Level(s)
Faces Southwest
Foundation Slab
Sewer Septic System: Common
Water Municipal
Structure Type Frame Wood,Insulation: Ceiling,Insulation: Walls,Stucco
Others
HOA Fee Include See Remarks,Septic
Tax ID 023-731-621
Ownership Freehold/Strata
Acceptable Financing Clear Title
Listing Terms Clear Title
Pets Description Aquariums, Birds, Cats, Caged Mammals, Dogs
Read Less Info
Want to know what your home might be worth? Contact us for a FREE valuation!

Our team is ready to help you sell your home for the highest possible price ASAP
Bought with Newport Realty Ltd.







