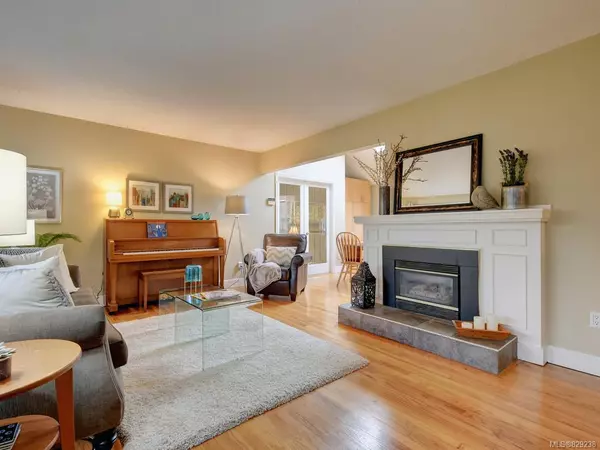$659,000
$669,900
1.6%For more information regarding the value of a property, please contact us for a free consultation.
3 Beds
2 Baths
1,487 SqFt
SOLD DATE : 02/20/2020
Key Details
Sold Price $659,000
Property Type Single Family Home
Sub Type Single Family Detached
Listing Status Sold
Purchase Type For Sale
Square Footage 1,487 sqft
Price per Sqft $443
MLS Listing ID 829238
Sold Date 02/20/20
Style Rancher
Bedrooms 3
Rental Info Unrestricted
Year Built 1955
Annual Tax Amount $3,122
Tax Year 2019
Lot Size 6,969 Sqft
Acres 0.16
Property Description
. This tidy one level home will appeal to both first time buyers and retirees. There is a harmonious blend of mid century character and modern features, with loads of natural light pouring through the skylights. The kitchen was recently renovated in stylish white cabinetry and quartz counters-it is as pretty as it is functional. Mechanically, this property offers a newer heat pump to keep your heating costs low and your environmental footprint light; thermopane windows throughout; a newer fibreglass shingle roof and 200 amp wiring. A large family room with vaulted ceilings makes for a fantastic flexible space for any family. Located at the end of a no-through street, there are walking trails through Baxter Park leading to Pacific Christian School (K-12), Roger’s Elementary (via the overpass) or to the handy location of Red Barn Market for your daily consumables. This is a terrific property at this price point.
Location
Province BC
County Capital Regional District
Area Sw Glanford
Direction West
Rooms
Other Rooms Storage Shed
Basement Crawl Space
Main Level Bedrooms 3
Kitchen 1
Interior
Interior Features Dining/Living Combo
Heating Baseboard, Electric, Heat Pump
Flooring Carpet, Wood
Fireplaces Type Living Room
Equipment Propane Tank
Window Features Blinds,Screens,Skylight(s)
Appliance Dryer, Dishwasher, Oven/Range Electric, Refrigerator, Washer
Laundry In House
Exterior
Exterior Feature Balcony/Patio, Fencing: Partial
Roof Type Fibreglass Shingle
Handicap Access Master Bedroom on Main
Parking Type Driveway
Total Parking Spaces 1
Building
Lot Description Corner, Level, Rectangular Lot
Building Description Vinyl Siding, Rancher
Faces West
Foundation Block
Sewer Sewer To Lot
Water Municipal
Structure Type Vinyl Siding
Others
Tax ID 005-406-854
Ownership Freehold
Pets Description Aquariums, Birds, Cats, Caged Mammals, Dogs
Read Less Info
Want to know what your home might be worth? Contact us for a FREE valuation!

Our team is ready to help you sell your home for the highest possible price ASAP
Bought with Pemberton Holmes - Cloverdale







