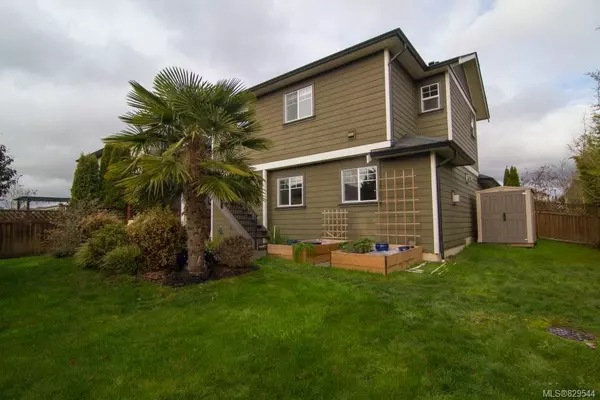$855,000
$875,000
2.3%For more information regarding the value of a property, please contact us for a free consultation.
3 Beds
3 Baths
1,927 SqFt
SOLD DATE : 02/28/2020
Key Details
Sold Price $855,000
Property Type Single Family Home
Sub Type Single Family Detached
Listing Status Sold
Purchase Type For Sale
Square Footage 1,927 sqft
Price per Sqft $443
MLS Listing ID 829544
Sold Date 02/28/20
Style Main Level Entry with Upper Level(s)
Bedrooms 3
HOA Fees $30/mo
Rental Info Unrestricted
Year Built 2007
Annual Tax Amount $3,774
Tax Year 2019
Lot Size 5,227 Sqft
Acres 0.12
Lot Dimensions 55 ft wide x 97 ft deep
Property Description
Located in popular Copperfield Village...a 50 lot subdivision with all newer quality built homes in the convenient Glanford area. Near several schools, including Pacific Christian School, and less than a 5 minute walk to Glanford park and many playgrounds. Just hop on the bus to get to the ferries, shopping centres, downtown or UVic. With it's southern exposure and 9ft ceilings in the main upper living area, this home is bright and welcoming. Featuring 3 bedrooms as well as a large bonus recreation room, there is plenty of room for the family. The spacious master bedroom is a nice retreat, with it's own ensuite and rainfall shower. 2 gas burning fireplaces will keep you cozy in the cooler months, and in the warmer months enjoy the lovely south facing yard, 2nd floor deck and huge patio. There's also a large double garage and temperature-controlled crawlspace for storage. A very nice home.
Location
Province BC
County Capital Regional District
Area Sw Glanford
Direction North
Rooms
Basement Crawl Space
Main Level Bedrooms 2
Kitchen 1
Interior
Interior Features Closet Organizer, Eating Area, French Doors
Heating Baseboard, Electric, Natural Gas
Flooring Tile, Wood
Fireplaces Number 2
Fireplaces Type Family Room, Gas, Living Room
Equipment Central Vacuum, Electric Garage Door Opener
Fireplace 1
Window Features Blinds,Vinyl Frames
Appliance Dishwasher, F/S/W/D, Washer
Laundry In House
Exterior
Exterior Feature Balcony/Patio, Fencing: Full
Garage Spaces 2.0
Amenities Available Private Drive/Road
View Y/N 1
View Mountain(s)
Roof Type Fibreglass Shingle
Parking Type Attached, Garage Double
Total Parking Spaces 4
Building
Lot Description Rectangular Lot
Building Description Cement Fibre,Frame Wood,Insulation: Ceiling,Insulation: Walls, Main Level Entry with Upper Level(s)
Faces North
Story 2
Foundation Poured Concrete
Sewer Sewer To Lot
Water Municipal
Architectural Style Character
Structure Type Cement Fibre,Frame Wood,Insulation: Ceiling,Insulation: Walls
Others
Tax ID 026-679-175
Ownership Freehold/Strata
Acceptable Financing Purchaser To Finance
Listing Terms Purchaser To Finance
Pets Description None
Read Less Info
Want to know what your home might be worth? Contact us for a FREE valuation!

Our team is ready to help you sell your home for the highest possible price ASAP
Bought with Pemberton Holmes - Cloverdale







