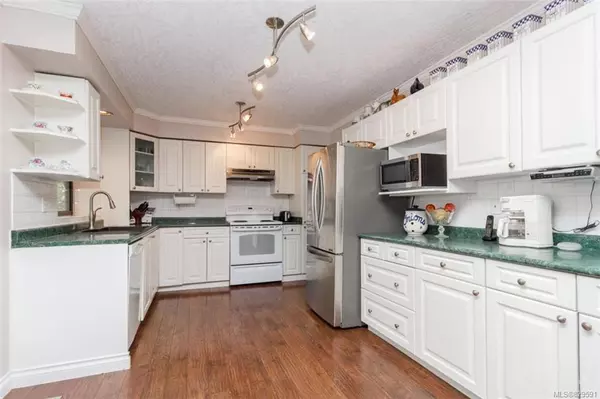$710,000
$749,900
5.3%For more information regarding the value of a property, please contact us for a free consultation.
4 Beds
3 Baths
2,910 SqFt
SOLD DATE : 02/27/2020
Key Details
Sold Price $710,000
Property Type Single Family Home
Sub Type Single Family Detached
Listing Status Sold
Purchase Type For Sale
Square Footage 2,910 sqft
Price per Sqft $243
MLS Listing ID 829591
Sold Date 02/27/20
Style Main Level Entry with Upper Level(s)
Bedrooms 4
Rental Info Unrestricted
Year Built 1992
Annual Tax Amount $3,501
Tax Year 2018
Lot Size 1.070 Acres
Acres 1.07
Property Description
This is the perfect family home with 4beds, almost 3,000sq,ft on a peaceful & private acreage.The adorable, covered front porch leads into the large tiled entry & family room with a cozy woodstove that will heat the whole house! The main level has a sunken living room with wood burning fireplace & large windows overlooking the forest. There is a large eat-in country kitchen with access to the rear deck, 3 good sized bedrooms and main bathroom with soaker tub. The Master suite encompasses the entire upper floor with an office or nursery space, ensuite & large walk in closet. The sunny yard offers lots of privacy and great space for kids & pets with a large level field, veggie garden & the perfect spot for a hottub (wiring is already in). Lots of extra parking for RV or boat, plus an oversized double garage. Only a short walk to Caleb Pike house, Gowland Todd & Lone Tree Hill park and on a School Bus route for the kids.
Location
Province BC
County Capital Regional District
Area Hi Western Highlands
Direction South
Rooms
Basement Finished
Kitchen 1
Interior
Interior Features Ceiling Fan(s), Closet Organizer
Heating Electric, Forced Air, Wood
Flooring Carpet, Laminate, Tile
Fireplaces Number 2
Fireplaces Type Family Room, Living Room
Fireplace 1
Laundry In House
Exterior
Garage Spaces 2.0
Roof Type Fibreglass Shingle
Parking Type Attached, Driveway, Garage Double, RV Access/Parking
Total Parking Spaces 2
Building
Lot Description Irregular Lot, Private, Wooded Lot
Building Description Frame Wood,Insulation: Ceiling,Insulation: Walls,Wood, Main Level Entry with Upper Level(s)
Faces South
Foundation Poured Concrete
Sewer Septic System
Water Well: Drilled
Additional Building Potential
Structure Type Frame Wood,Insulation: Ceiling,Insulation: Walls,Wood
Others
Tax ID 015-552-420
Ownership Freehold
Pets Description Aquariums, Birds, Cats, Caged Mammals, Dogs
Read Less Info
Want to know what your home might be worth? Contact us for a FREE valuation!

Our team is ready to help you sell your home for the highest possible price ASAP
Bought with RE/MAX Generation - The Neal Estate Group







