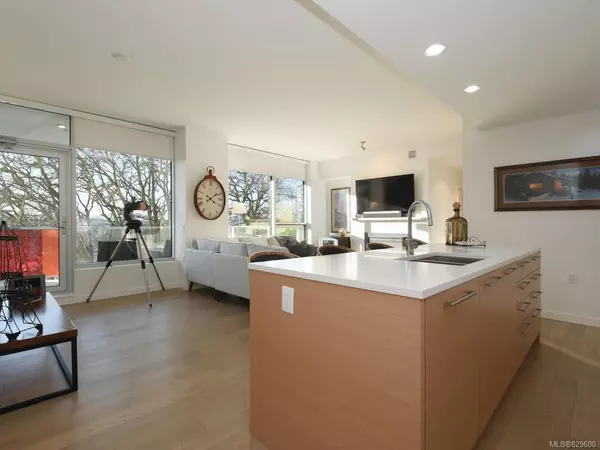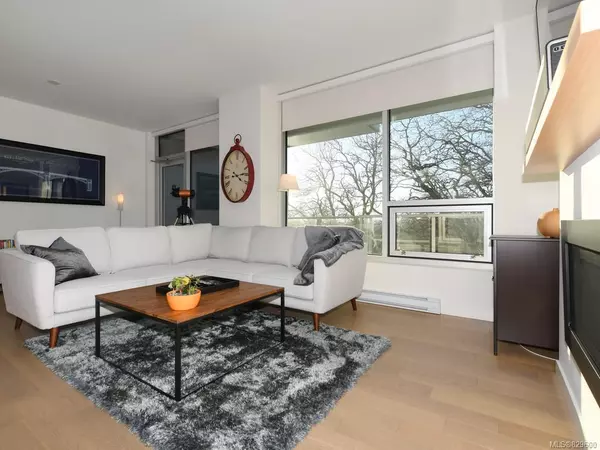$637,500
$649,900
1.9%For more information regarding the value of a property, please contact us for a free consultation.
2 Beds
2 Baths
1,095 SqFt
SOLD DATE : 02/14/2020
Key Details
Sold Price $637,500
Property Type Condo
Sub Type Condo Apartment
Listing Status Sold
Purchase Type For Sale
Square Footage 1,095 sqft
Price per Sqft $582
MLS Listing ID 829600
Sold Date 02/14/20
Style Condo
Bedrooms 2
HOA Fees $389/mo
Rental Info Unrestricted
Year Built 2018
Annual Tax Amount $2,835
Tax Year 2019
Lot Size 1,306 Sqft
Acres 0.03
Property Description
Almost new, with NO GST, this is exciting value at this price! Quality built with attention to detail this Steel and Concrete building sits on Christmas Hill and is sure to please. Facing west, offering naturally bright rooms with a good open floor plan featuring nine foot ceilings and floor to ceiling windows and doors. The kitchen is complete with quartz countertops, glass tile back splash, under counter LED lighting, premium KitchenAid stainless steel appliances with gas cook top, built in wall oven and entertainment sized island. The master bedroom with its spa like ensuite includes a walk in shower with porcelain tile and in floor heating. Good outdoor space with 335 sq. ft. balcony and natural gas BBQ outlet. Centrally located with the comfort of the New Home Warranty this is a good place to call your home.
Location
Province BC
County Capital Regional District
Area Se High Quadra
Direction West
Rooms
Main Level Bedrooms 2
Kitchen 1
Interior
Interior Features Dining/Living Combo, Storage
Heating Baseboard, Electric, Natural Gas
Flooring Carpet, Tile, Wood
Fireplaces Number 1
Fireplaces Type Gas, Living Room
Fireplace 1
Window Features Aluminum Frames,Blinds,Insulated Windows
Laundry In Unit
Exterior
Exterior Feature Balcony/Patio
Amenities Available Elevator(s), Meeting Room
View Y/N 1
View Mountain(s)
Roof Type Asphalt Torch On
Handicap Access No Step Entrance, Wheelchair Friendly
Parking Type Guest, Underground
Total Parking Spaces 1
Building
Lot Description Rectangular Lot
Building Description Cement Fibre,Steel and Concrete, Condo
Faces West
Story 9
Foundation Poured Concrete
Sewer Other
Water Municipal
Structure Type Cement Fibre,Steel and Concrete
Others
HOA Fee Include Garbage Removal,Hot Water,Insurance,Maintenance Grounds,Maintenance Structure,Property Management,Water
Tax ID 030-597-285
Ownership Freehold/Strata
Pets Description Aquariums, Birds, Cats, Caged Mammals, Dogs
Read Less Info
Want to know what your home might be worth? Contact us for a FREE valuation!

Our team is ready to help you sell your home for the highest possible price ASAP
Bought with Newport Realty Ltd.







