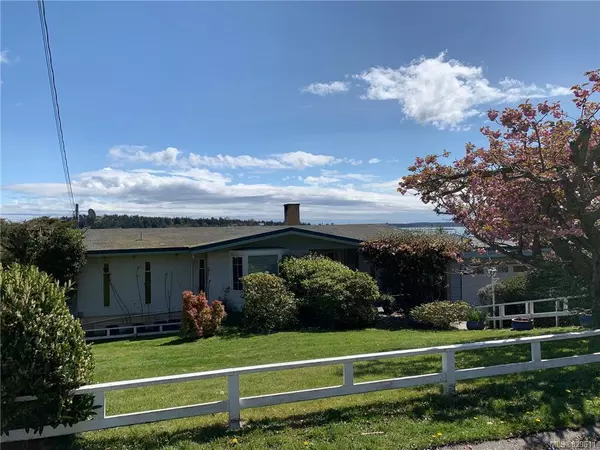$1,225,000
$1,295,000
5.4%For more information regarding the value of a property, please contact us for a free consultation.
3 Beds
3 Baths
3,081 SqFt
SOLD DATE : 02/18/2020
Key Details
Sold Price $1,225,000
Property Type Single Family Home
Sub Type Single Family Detached
Listing Status Sold
Purchase Type For Sale
Square Footage 3,081 sqft
Price per Sqft $397
MLS Listing ID 829611
Sold Date 02/18/20
Style Main Level Entry with Lower Level(s)
Bedrooms 3
Rental Info Unrestricted
Year Built 1967
Annual Tax Amount $6,010
Tax Year 2019
Lot Size 9,583 Sqft
Acres 0.22
Property Description
VIEWS, VIEWS, VIEWS!!!! Panoramic Cadboro Bay Water and Mountain View Home. Spectacular views of Cadboro Bay, Ten Mile Point, and Mount Baker from almost every room. Main level living with large Master Bedroom with Ensuite, Spacious Formal Living and Dining Rooms, Open Kitchen and Sun Room with access to the sundrenched deck. The lower level accommodates two more Bedrooms, Three piece Bathroom, Family Room with Fireplace, and all complimented with views. Fantastic opportunity for a new owner to update or renovate this home and enjoy the fantastic views and convenient location. Ideally located close to Gyro Park, Cadboro Bay Village, the Victoria Yacht Club, Uplands Golf Course, and UVIC. This sought after vibrant neighbourhood has walking trails, sandy beaches, coffee shops, award-winning grocery store and so much more! Dream location and awaiting your ideas to make this a spectacular place to call HOME.
Location
Province BC
County Capital Regional District
Area Se Cadboro Bay
Direction West
Rooms
Other Rooms Greenhouse
Basement Crawl Space, Partially Finished
Main Level Bedrooms 1
Kitchen 1
Interior
Heating Baseboard, Electric, Forced Air, Natural Gas
Fireplaces Number 2
Fireplaces Type Family Room, Gas, Living Room
Fireplace 1
Window Features Vinyl Frames
Laundry In House
Exterior
Exterior Feature Balcony/Patio
Garage Spaces 2.0
View Y/N 1
View Mountain(s), Water
Roof Type Tar/Gravel
Handicap Access Master Bedroom on Main
Parking Type Attached, Garage Double
Total Parking Spaces 2
Building
Lot Description Cul-de-sac, Irregular Lot
Building Description Stucco,Wood, Main Level Entry with Lower Level(s)
Faces West
Foundation Poured Concrete
Sewer Sewer To Lot
Water Municipal
Architectural Style West Coast
Additional Building Potential
Structure Type Stucco,Wood
Others
Tax ID 001-726-013
Ownership Freehold
Pets Description Aquariums, Birds, Cats, Caged Mammals, Dogs
Read Less Info
Want to know what your home might be worth? Contact us for a FREE valuation!

Our team is ready to help you sell your home for the highest possible price ASAP
Bought with Royal LePage Nanaimo Realty (NanIsHwyN)







