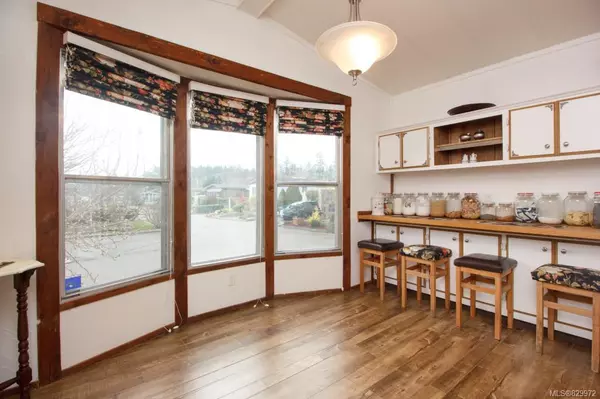$140,000
$159,900
12.4%For more information regarding the value of a property, please contact us for a free consultation.
2 Beds
2 Baths
1,131 SqFt
SOLD DATE : 02/28/2020
Key Details
Sold Price $140,000
Property Type Manufactured Home
Sub Type Manufactured Home
Listing Status Sold
Purchase Type For Sale
Square Footage 1,131 sqft
Price per Sqft $123
MLS Listing ID 829972
Sold Date 02/28/20
Bedrooms 2
HOA Fees $490/mo
Rental Info No Rentals
Year Built 1984
Annual Tax Amount $950
Tax Year 2019
Lot Size 1,306 Sqft
Acres 0.03
Property Description
Spacious single-wide+ in ever popular Central Saanich Estates! Serene location well away from the highway! Great layout & loads of personality! Upgraded hardwood flooring in kitchen, living/dining room & hall. Sunny, bright south facing kitchen offers abundant storage, built ins, new farmhouse sink, Moen faucet, newer appliances and room for an island! California sunroom & master bedroom feature sliders to decks. Huge fully fenced back yard with raised garden beds and seedless green grape arbour. Did I mention private?! Free-standing soaker tub, bluetooth sound system fan with humidity sensor in main spa bathroom. Second bathroom has rainfall shower and custom vanity. Tofino dual flush toilets in both bathrooms. Three skylights flood this home with light. Outside storage off ample covered parking. Only minutes by car to Sidney, Victoria, airport, ferries, hospital, banks, pharmacy, grocers, restaurants, coffee shops and more. Immaculate, pet friendly 55+ park. Land lease until 2065!
Location
Province BC
County Capital Regional District
Area Cs Hawthorne
Direction South
Rooms
Main Level Bedrooms 2
Kitchen 1
Interior
Interior Features Breakfast Nook, Dining/Living Combo, Eating Area, French Doors, Vaulted Ceiling(s)
Heating Electric, Other
Flooring Laminate, Linoleum, Tile, Wood
Fireplaces Type Family Room
Window Features Bay Window(s),Blinds,Skylight(s),Stained/Leaded Glass,Window Coverings
Appliance Dishwasher, F/S/W/D
Laundry In House
Exterior
Exterior Feature Balcony/Patio, Fencing: Full
Carport Spaces 2
Roof Type Asphalt Shingle
Handicap Access Master Bedroom on Main
Parking Type Attached, Carport Double
Total Parking Spaces 2
Building
Lot Description Cul-de-sac, Irregular Lot, Private
Faces South
Foundation None
Sewer Sewer To Lot
Water Municipal
Structure Type Aluminum Siding,Wood
Others
Ownership Leasehold
Pets Description Aquariums, Birds, Cats, Dogs
Read Less Info
Want to know what your home might be worth? Contact us for a FREE valuation!

Our team is ready to help you sell your home for the highest possible price ASAP
Bought with Pemberton Holmes - Cloverdale







