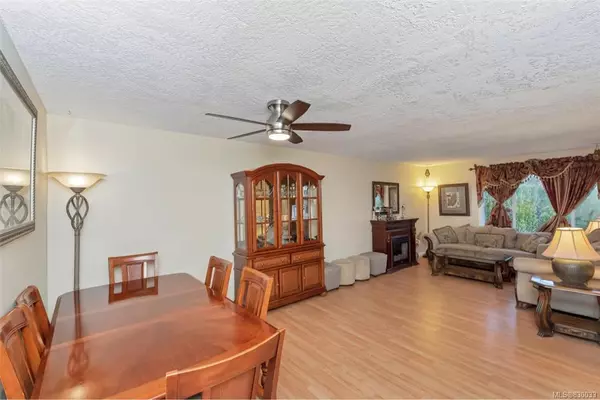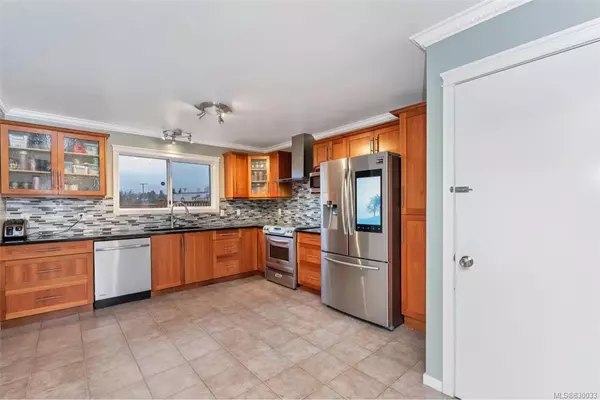$725,000
$730,000
0.7%For more information regarding the value of a property, please contact us for a free consultation.
5 Beds
4 Baths
2,886 SqFt
SOLD DATE : 02/28/2020
Key Details
Sold Price $725,000
Property Type Multi-Family
Sub Type Half Duplex
Listing Status Sold
Purchase Type For Sale
Square Footage 2,886 sqft
Price per Sqft $251
MLS Listing ID 830033
Sold Date 02/28/20
Style Duplex Side/Side
Bedrooms 5
Rental Info Unrestricted
Year Built 1990
Annual Tax Amount $2,806
Tax Year 2019
Lot Size 0.260 Acres
Acres 0.26
Property Description
Welcome to 4221 Douglas St. In this home you will find 5 bedrooms 4 bathrooms with a completely renovated interior. All you have to do is move in. Upon entering the main floor you will find an open living area, dinning room and a fully renovated kitchen with stainless steel appliances including a smart fridge. Continued on to the top floor is three generous sized bedrooms, Master bedroom with 4pc ensuite, additional 4pc guest washroom in main living area. The lower level has a two bedroom in-law suite with shared laundry which makes this home perfect for the first time buyer or an investor. Great location, close to all major shopping centres, schools, parks, and recreation.
Location
Province BC
County Capital Regional District
Area Se High Quadra
Direction West
Rooms
Other Rooms Storage Shed
Kitchen 2
Interior
Interior Features Ceiling Fan(s), Dining/Living Combo, Eating Area
Heating Baseboard, Electric
Flooring Tile
Window Features Window Coverings
Laundry Common Area
Exterior
Exterior Feature Fencing: Partial
Amenities Available Common Area
Roof Type Asphalt Shingle
Handicap Access Ground Level Main Floor
Parking Type Attached, Driveway
Total Parking Spaces 2
Building
Lot Description Level, Rectangular Lot
Building Description Frame Wood,Stucco, Duplex Side/Side
Faces West
Foundation Poured Concrete
Sewer Sewer To Lot
Water Municipal
Structure Type Frame Wood,Stucco
Others
Tax ID 016-873-289
Ownership Freehold/Strata
Pets Description Aquariums, Birds, Cats, Caged Mammals, Dogs
Read Less Info
Want to know what your home might be worth? Contact us for a FREE valuation!

Our team is ready to help you sell your home for the highest possible price ASAP
Bought with Pemberton Holmes - Cloverdale







