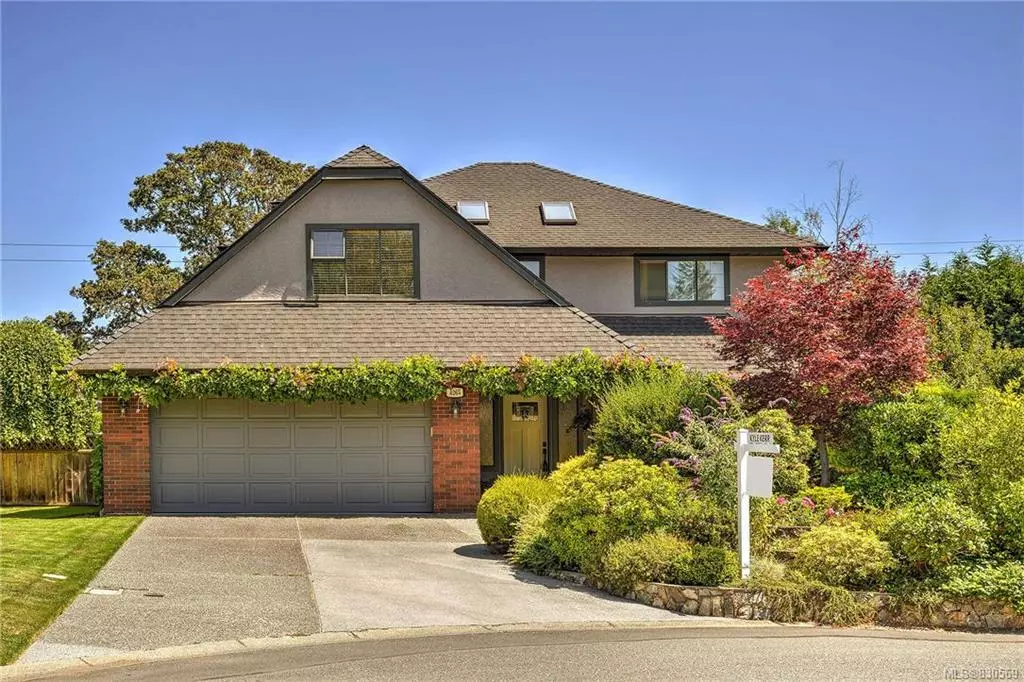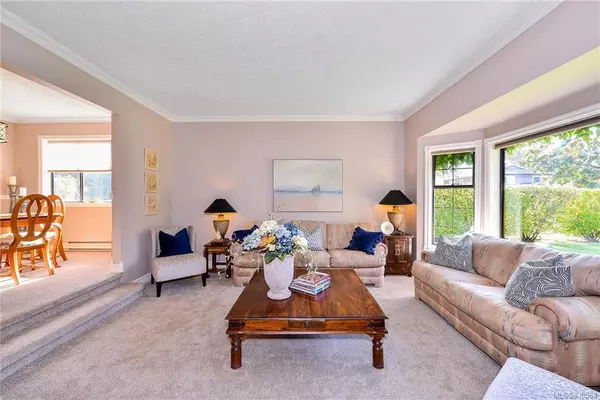$970,000
$979,900
1.0%For more information regarding the value of a property, please contact us for a free consultation.
4 Beds
3 Baths
2,588 SqFt
SOLD DATE : 02/20/2020
Key Details
Sold Price $970,000
Property Type Single Family Home
Sub Type Single Family Detached
Listing Status Sold
Purchase Type For Sale
Square Footage 2,588 sqft
Price per Sqft $374
MLS Listing ID 830569
Sold Date 02/20/20
Style Main Level Entry with Upper Level(s)
Bedrooms 4
Rental Info Unrestricted
Year Built 1987
Annual Tax Amount $5,071
Tax Year 2019
Lot Size 8,712 Sqft
Acres 0.2
Lot Dimensions 70 ft wide
Property Description
Tastefully updated & impeccably maintained over the last 25 years by the current owners, now it's your turn to enjoy all this home has to offer. Starting with its curb appeal & setting in one of the friendliest cul-de-sacs it will attract families looking to have their children in a sought after school catchment or people looking to enjoy this established neighbourhood & sought after layout over two floors.With 4 beds plus den (all upstairs) & 3 full bathrooms & designer paint throughout, the main floor includes lots of space to grow into along with many entertaining options. Updates include new contemporary kitchen w/quartz counters & appliances in 2017 along w/ engineered wood floors. Enjoy sunny days in your private & fenced back yard with irrigation system. The master suite is huge w/walk-in closet and 4pc ensuite. This central location is 5 mins from Broadmead & Royal Oak Shopping centres, 15 mins from downtown & 20 mins from airport/ferries, along with numerous parks & trails.
Location
Province BC
County Capital Regional District
Area Se High Quadra
Direction West
Rooms
Other Rooms Greenhouse
Basement Crawl Space
Kitchen 1
Interior
Interior Features Breakfast Nook, Closet Organizer, Eating Area, Storage
Heating Baseboard, Electric
Flooring Carpet, Tile, Wood
Fireplaces Number 1
Fireplaces Type Electric, Family Room
Fireplace 1
Window Features Insulated Windows,Skylight(s)
Laundry In House
Exterior
Exterior Feature Balcony/Patio, Fencing: Partial
Garage Spaces 2.0
Roof Type Fibreglass Shingle
Parking Type Driveway, Garage Double
Total Parking Spaces 5
Building
Lot Description Cul-de-sac, Irregular Lot, Level, Private
Building Description Brick,Frame Wood,Insulation: Ceiling,Insulation: Walls,Stucco, Main Level Entry with Upper Level(s)
Faces West
Foundation Poured Concrete
Sewer Sewer To Lot
Water Municipal
Additional Building None
Structure Type Brick,Frame Wood,Insulation: Ceiling,Insulation: Walls,Stucco
Others
Tax ID 005-089-409
Ownership Freehold
Pets Description Aquariums, Birds, Cats, Caged Mammals, Dogs
Read Less Info
Want to know what your home might be worth? Contact us for a FREE valuation!

Our team is ready to help you sell your home for the highest possible price ASAP
Bought with Pemberton Holmes - Cloverdale







