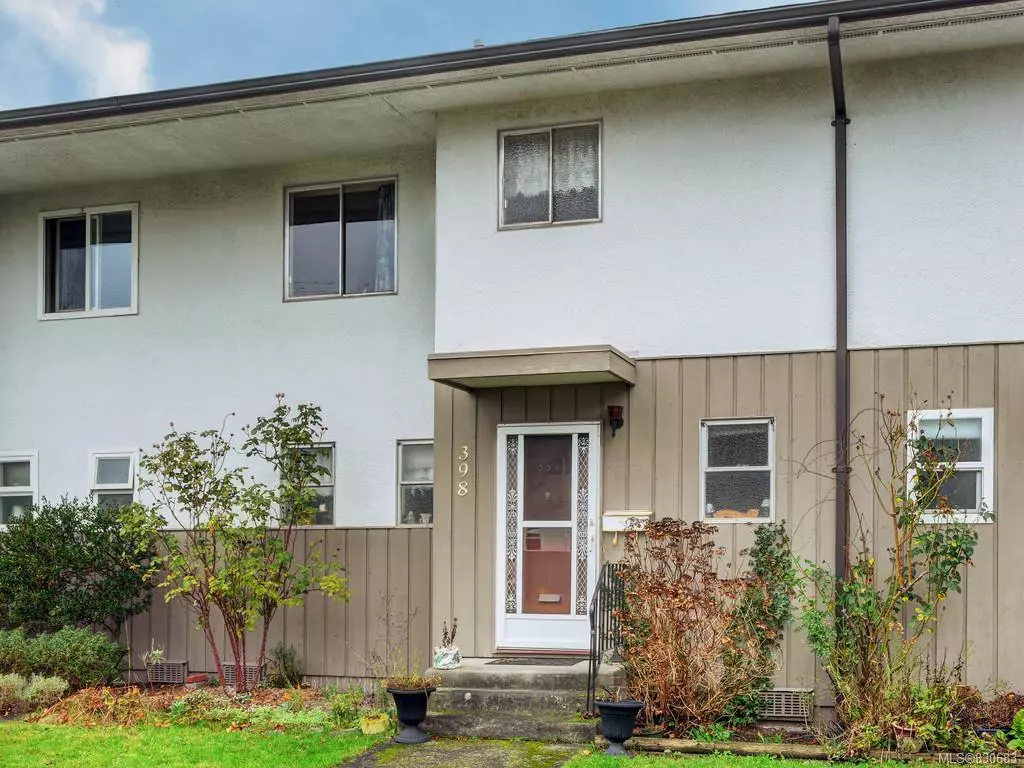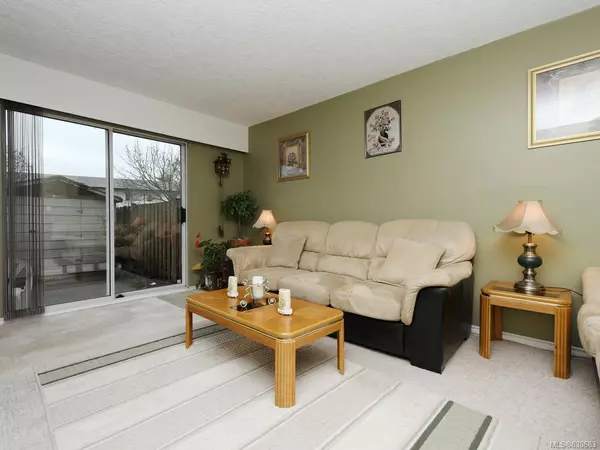$370,000
$360,000
2.8%For more information regarding the value of a property, please contact us for a free consultation.
3 Beds
2 Baths
1,187 SqFt
SOLD DATE : 02/18/2020
Key Details
Sold Price $370,000
Property Type Townhouse
Sub Type Row/Townhouse
Listing Status Sold
Purchase Type For Sale
Square Footage 1,187 sqft
Price per Sqft $311
MLS Listing ID 830683
Sold Date 02/18/20
Style Main Level Entry with Upper Level(s)
Bedrooms 3
HOA Fees $447/mo
Rental Info Some Rentals
Year Built 1962
Annual Tax Amount $1,812
Tax Year 2019
Lot Size 1,306 Sqft
Acres 0.03
Property Description
( A/O in place, Subjects due Jan 13 , Also we have a Backup A/O as well )PRICED TO SELL,POSSIBLY THE BEST VALUE AT THIS PRICE!!. This lovely well maintained 3 bedroom, 2 bathroom townhome is situated nicely backing onto green space. Offering a functional floor plan with plenty of light. On the main floor you will find a 2 piece bathroom, laundry room, galley style kitchen opening to dining & living room combo that leads to your private, generously sized patio with shed & gate access to the playground, basketball court & nearby outdoor pool in the complex. It has 3 good sized bedrooms upstairs & full bathroom. Plenty of storage here & a bonus large, crawl space, parking for 1 vehicle, Pets welcome! Professionally managed strata with strata fees including heat, hot water, recreation, Centrally located, within walking distance to Tillicum Centre, Silver City, Uptown, Public library, Galloping Goose, parks, transit Excellent value opportunity with a little TLC, to get into the market now!
Location
Province BC
County Capital Regional District
Area Sw Tillicum
Direction North
Rooms
Other Rooms Storage Shed
Basement Crawl Space, Unfinished
Kitchen 1
Interior
Interior Features Dining/Living Combo, Storage
Heating Baseboard, Electric, Hot Water, Other
Flooring Carpet, Linoleum
Window Features Aluminum Frames,Blinds,Window Coverings
Appliance F/S/W/D, Oven/Range Electric, Range Hood
Laundry In Unit
Exterior
Exterior Feature Fencing: Full, Swimming Pool
Amenities Available Bike Storage, Common Area, Pool, Recreation Room
Roof Type Asphalt Shingle
Parking Type Guest
Building
Lot Description Level, Rectangular Lot
Building Description Insulation: Ceiling,Insulation: Walls,Stucco,Steel and Concrete, Main Level Entry with Upper Level(s)
Faces North
Foundation Poured Concrete
Sewer Sewer To Lot
Water Municipal
Structure Type Insulation: Ceiling,Insulation: Walls,Stucco,Steel and Concrete
Others
HOA Fee Include Garbage Removal,Heat,Hot Water,Insurance,Maintenance Grounds,Maintenance Structure,Property Management,Sewer,Water
Tax ID 000-145-611
Ownership Freehold/Strata
Acceptable Financing Purchaser To Finance
Listing Terms Purchaser To Finance
Pets Description Aquariums, Birds, Cats, Caged Mammals, Dogs
Read Less Info
Want to know what your home might be worth? Contact us for a FREE valuation!

Our team is ready to help you sell your home for the highest possible price ASAP
Bought with Sutton Group West Coast Realty







