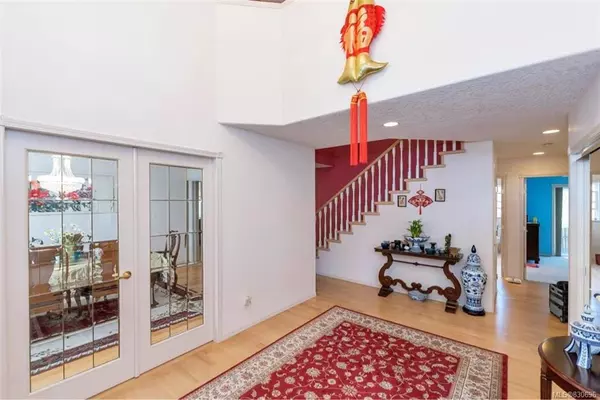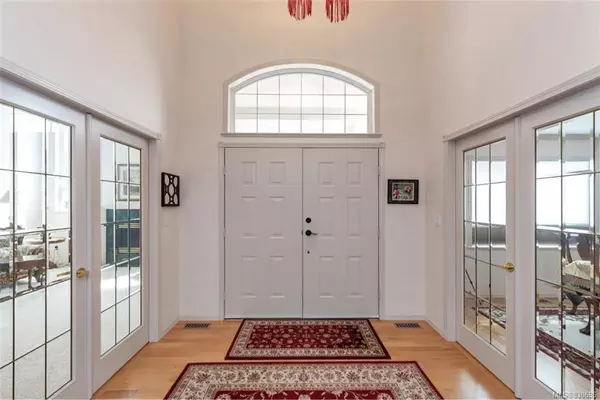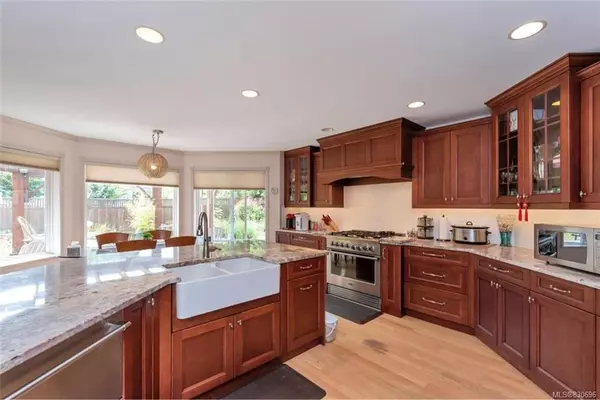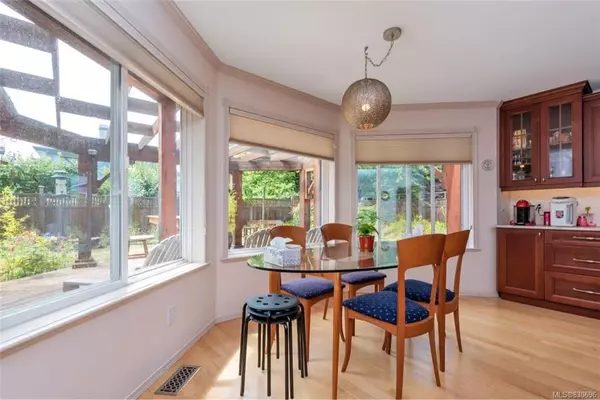$1,510,000
$1,590,000
5.0%For more information regarding the value of a property, please contact us for a free consultation.
7 Beds
5 Baths
4,273 SqFt
SOLD DATE : 02/27/2020
Key Details
Sold Price $1,510,000
Property Type Single Family Home
Sub Type Single Family Detached
Listing Status Sold
Purchase Type For Sale
Square Footage 4,273 sqft
Price per Sqft $353
MLS Listing ID 830696
Sold Date 02/27/20
Style Main Level Entry with Upper Level(s)
Bedrooms 7
Rental Info Unrestricted
Year Built 1995
Annual Tax Amount $6,599
Tax Year 2019
Lot Size 0.320 Acres
Acres 0.32
Property Description
Beautiful custom built home in the superb neighbourhood of Gordon Head on a generous 14000+/- sqft lot. Enter this classy cathedral style entrance and you will be wowed by the tall vaulted living room and formal dining room. Gorgeous granite top counters in the large, open kitchen with dining area and family room. Newly built 465 sf of covered outdoor deck for gatherings and family or self enjoyment. 7 bedrooms and 5 bathrooms will be enough for your big family or your home office space. 2 of the bedroom are on the main floor, great for elder family members.
Location
Province BC
County Capital Regional District
Area Se Gordon Head
Direction Southeast
Rooms
Basement Crawl Space
Main Level Bedrooms 2
Kitchen 1
Interior
Interior Features Breakfast Nook, Cathedral Entry, Dining Room
Heating Electric, Forced Air, Heat Pump, Natural Gas
Flooring Laminate
Fireplaces Type Family Room, Gas, Living Room
Window Features Insulated Windows
Laundry In House
Exterior
Exterior Feature Balcony/Patio, Fencing: Partial
Garage Spaces 2.0
Roof Type Tile
Handicap Access Ground Level Main Floor
Parking Type Attached, Garage Double
Total Parking Spaces 2
Building
Lot Description Panhandle Lot, Private
Building Description Frame Wood,Insulation: Ceiling,Insulation: Walls,Stucco, Main Level Entry with Upper Level(s)
Faces Southeast
Foundation Poured Concrete
Sewer Sewer To Lot
Water Municipal
Structure Type Frame Wood,Insulation: Ceiling,Insulation: Walls,Stucco
Others
Tax ID 016-341-180
Ownership Freehold
Pets Description Aquariums, Birds, Cats, Caged Mammals, Dogs
Read Less Info
Want to know what your home might be worth? Contact us for a FREE valuation!

Our team is ready to help you sell your home for the highest possible price ASAP
Bought with The Agency







