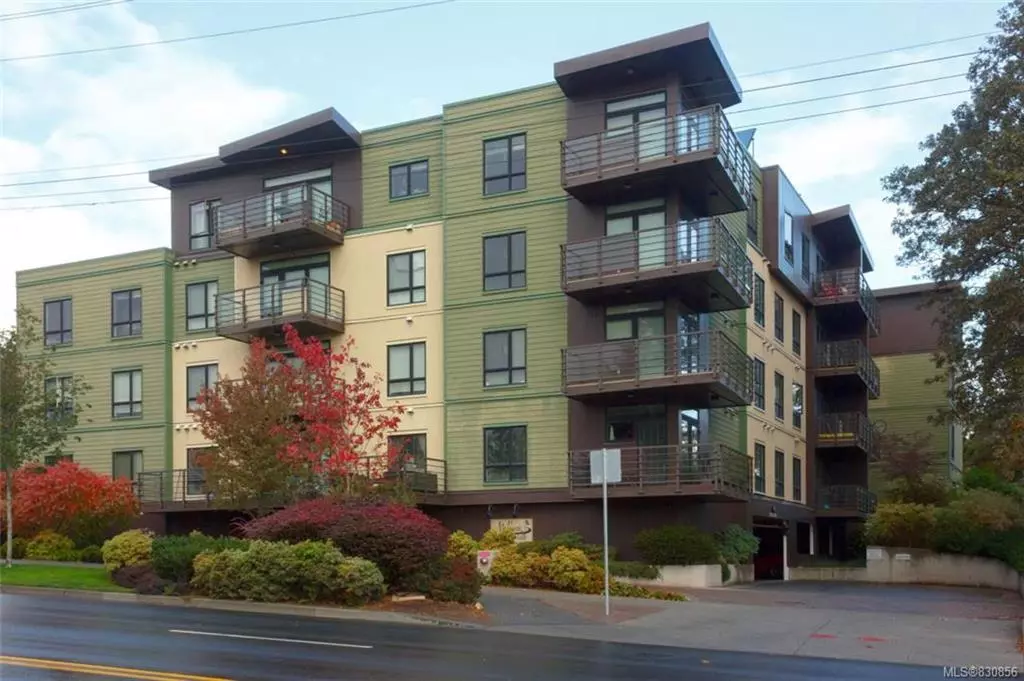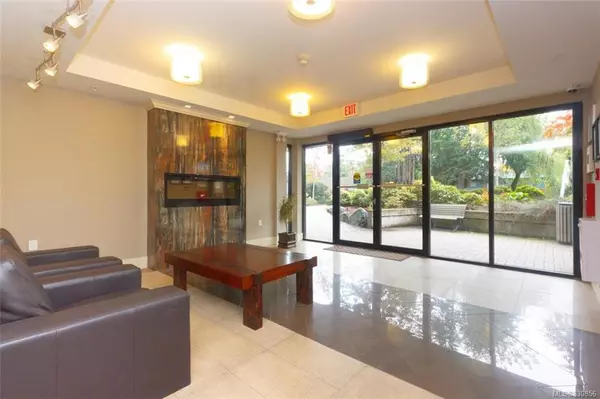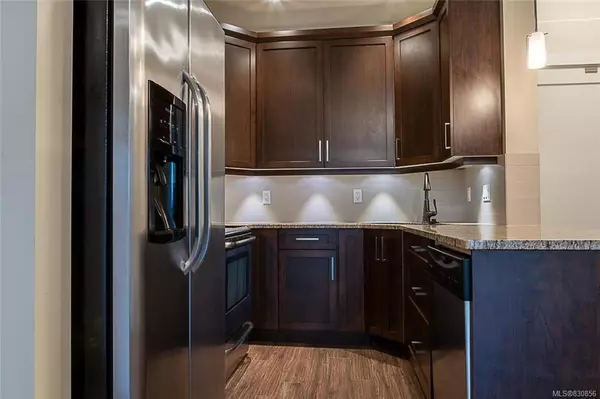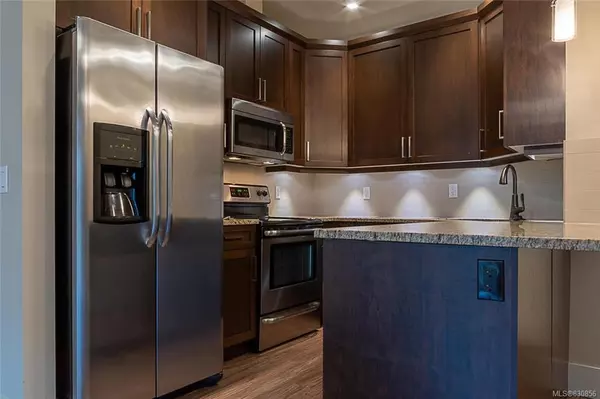$495,000
$499,900
1.0%For more information regarding the value of a property, please contact us for a free consultation.
2 Beds
2 Baths
849 SqFt
SOLD DATE : 02/21/2020
Key Details
Sold Price $495,000
Property Type Condo
Sub Type Condo Apartment
Listing Status Sold
Purchase Type For Sale
Square Footage 849 sqft
Price per Sqft $583
MLS Listing ID 830856
Sold Date 02/21/20
Style Condo
Bedrooms 2
HOA Fees $380/mo
Rental Info Unrestricted
Year Built 2012
Annual Tax Amount $2,274
Tax Year 2019
Lot Size 871 Sqft
Acres 0.02
Property Description
Great location handy to Uvic, downtown & highways. 2 large bedrooms & 2 full baths, this condo offers superior fittings & finishings, electric fireplace, 9 foot ceilings, over-height doors with transom windows above & large windows for natural light. Super kitchen with granite island, SS appliances, soft-close cabinets & stylish tiled back-splash. Facing east (cool in summer,) with a treed outlook, this unit is set well back from the street; it's nice & quiet. Spacious balcony - BBQs OK. Well maintained building: sound financials, solar assisted hot water included, secure U/G parking (2), storage lockers, secure bike storage, plus veggie gardens & kids’ playground. Rentals & pets are OK, no age restrictions. Direct bus to Uvic & handy to Thrifty Foods, Swan Lake nature sanctuary, Lochside Regional Trail, Galloping Goose, Uptown & more. BONUS - THIS UNIT HAS TWO SECURE PARKING SPOTS! The unit, the building & the location will appeal to all ages & lifestyles. See it today! NOW VACANT.
Location
Province BC
County Capital Regional District
Area Se Quadra
Zoning Condo
Direction East
Rooms
Main Level Bedrooms 2
Kitchen 1
Interior
Interior Features Dining/Living Combo, Elevator, Storage
Heating Baseboard, Electric
Flooring Carpet, Laminate
Fireplaces Number 1
Fireplaces Type Electric, Insert, Living Room
Fireplace 1
Window Features Blinds,Insulated Windows,Vinyl Frames
Appliance F/S/W/D, Microwave
Laundry In Unit
Exterior
Exterior Feature Balcony/Patio, Playground
Utilities Available Cable To Lot, Compost, Electricity To Lot, Garbage, Phone To Lot, Recycling
Amenities Available Bike Storage, Common Area, Elevator(s)
View Y/N 1
View City, Mountain(s)
Roof Type Asphalt Torch On
Handicap Access Master Bedroom on Main, Wheelchair Friendly
Parking Type Attached, Underground
Total Parking Spaces 2
Building
Lot Description Square Lot
Building Description Cement Fibre,Frame Wood,Insulation: Ceiling,Insulation: Walls, Condo
Faces East
Story 4
Foundation Poured Concrete
Sewer Sewer To Lot
Water Municipal, To Lot
Structure Type Cement Fibre,Frame Wood,Insulation: Ceiling,Insulation: Walls
Others
HOA Fee Include Garbage Removal,Hot Water,Insurance,Maintenance Grounds,Maintenance Structure,Property Management,Recycling,Water
Tax ID 028-959-086
Ownership Freehold/Strata
Pets Description Birds, Cats, Dogs
Read Less Info
Want to know what your home might be worth? Contact us for a FREE valuation!

Our team is ready to help you sell your home for the highest possible price ASAP
Bought with Royal LePage Coast Capital - Oak Bay







