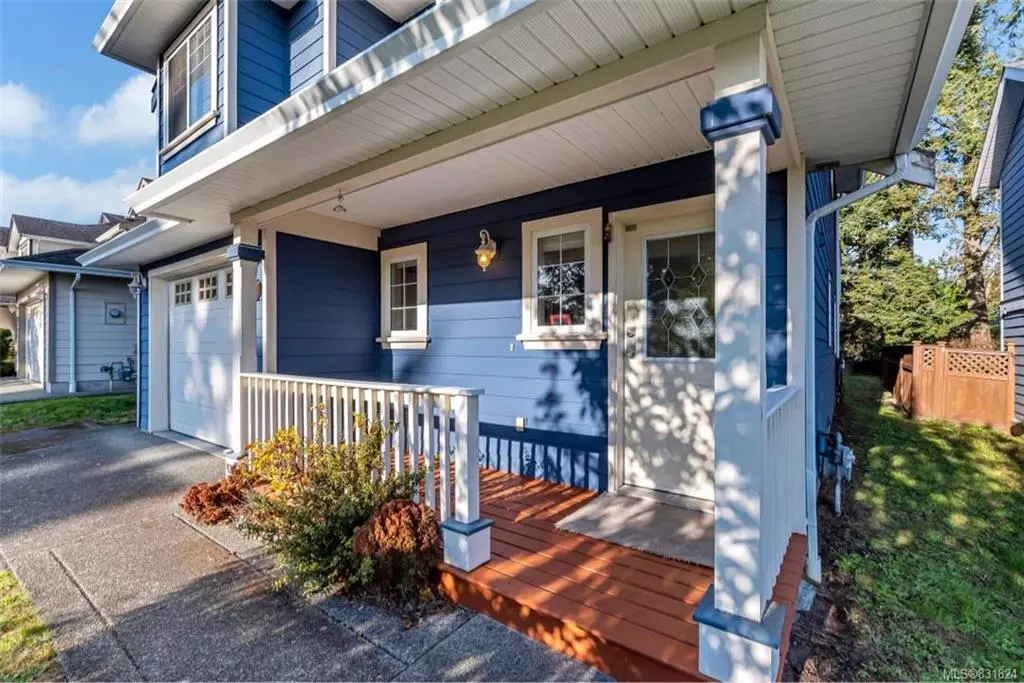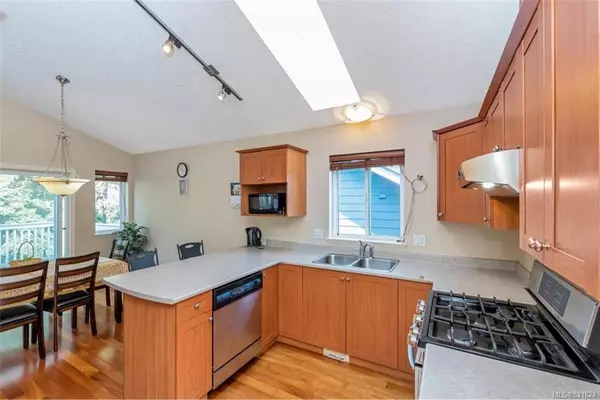$682,500
$684,900
0.4%For more information regarding the value of a property, please contact us for a free consultation.
3 Beds
2 Baths
1,720 SqFt
SOLD DATE : 02/27/2020
Key Details
Sold Price $682,500
Property Type Single Family Home
Sub Type Single Family Detached
Listing Status Sold
Purchase Type For Sale
Square Footage 1,720 sqft
Price per Sqft $396
MLS Listing ID 831824
Sold Date 02/27/20
Style Ground Level Entry With Main Up
Bedrooms 3
Rental Info Unrestricted
Year Built 2002
Annual Tax Amount $2,994
Tax Year 2019
Lot Size 3,920 Sqft
Acres 0.09
Property Description
Not a strata! Fantastic and bright 2002 built 2 level family home in the much sought after area of Stoneridge Estates! The modern design and open floor plan provides an excellent home to entertain family and friends. Bright upstairs with vaulted ceilings, large windows and open kitchen design are warm and welcoming. The large lower living room with gas fireplace, bedroom, full bathroom & laundry provides a comfortable bonus space a family needs. Sunny rear deck with gas hookup perfect for summer BBQ’s. The rear of the home showcases a private fenced easy care yard. A fantastic location with excellent access to all amenities inc Eagle View Elementary school, galloping goose trail, HP golf course, shopping and major roads. Features inc; Gas stove, 2 gas fireplaces, vaulted ceilings. skylight, single garage, central vacuum, sunny backyard and double driveway. Well appointed and very bright. A must see! View ASAP!
Location
Province BC
County Capital Regional District
Area Vr Hospital
Direction East
Rooms
Basement Finished, Walk-Out Access, With Windows
Main Level Bedrooms 2
Kitchen 1
Interior
Interior Features Ceiling Fan(s), Dining/Living Combo, Eating Area, Vaulted Ceiling(s)
Heating Baseboard, Electric, Natural Gas
Flooring Carpet, Laminate, Wood
Fireplaces Number 2
Fireplaces Type Family Room, Gas, Living Room
Equipment Central Vacuum, Central Vacuum Roughed-In
Fireplace 1
Window Features Blinds,Insulated Windows,Skylight(s),Vinyl Frames
Appliance Dishwasher, F/S/W/D
Laundry In House
Exterior
Exterior Feature Balcony/Patio, Fencing: Partial
Garage Spaces 1.0
Utilities Available Cable To Lot, Compost, Electricity To Lot, Garbage, Natural Gas To Lot, Phone To Lot, Recycling, Underground Utilities
Roof Type Fibreglass Shingle
Handicap Access Master Bedroom on Main
Parking Type Attached, Driveway, Garage
Total Parking Spaces 2
Building
Lot Description Rectangular Lot
Building Description Cement Fibre,Insulation: Ceiling,Insulation: Walls,Other, Ground Level Entry With Main Up
Faces East
Foundation Poured Concrete
Sewer Sewer To Lot
Water Municipal, To Lot
Architectural Style Arts & Crafts
Additional Building None
Structure Type Cement Fibre,Insulation: Ceiling,Insulation: Walls,Other
Others
Tax ID 025-118-242
Ownership Freehold
Acceptable Financing Purchaser To Finance
Listing Terms Purchaser To Finance
Pets Description Aquariums, Birds, Cats, Caged Mammals, Dogs
Read Less Info
Want to know what your home might be worth? Contact us for a FREE valuation!

Our team is ready to help you sell your home for the highest possible price ASAP
Bought with Coldwell Banker Oceanside Real Estate







