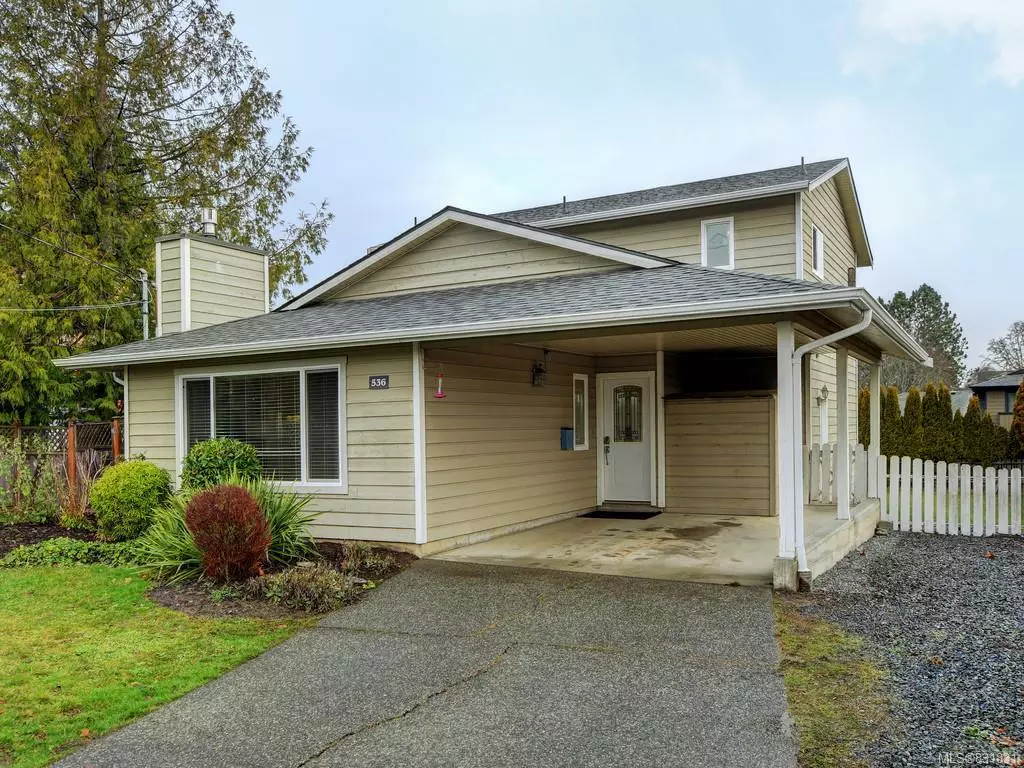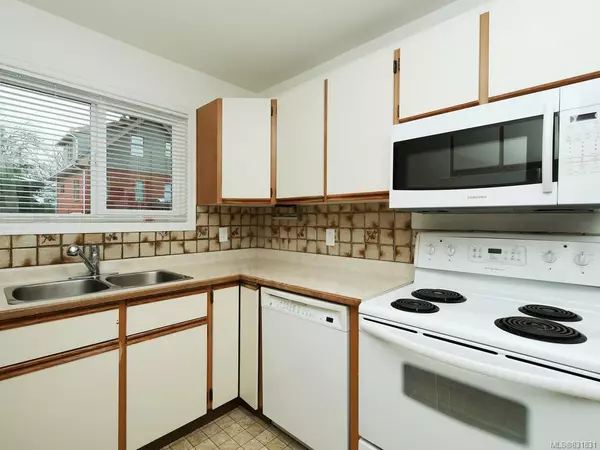$763,000
$739,000
3.2%For more information regarding the value of a property, please contact us for a free consultation.
4 Beds
2 Baths
1,709 SqFt
SOLD DATE : 02/28/2020
Key Details
Sold Price $763,000
Property Type Single Family Home
Sub Type Single Family Detached
Listing Status Sold
Purchase Type For Sale
Square Footage 1,709 sqft
Price per Sqft $446
MLS Listing ID 831831
Sold Date 02/28/20
Style Main Level Entry with Upper Level(s)
Bedrooms 4
Rental Info Unrestricted
Year Built 1984
Annual Tax Amount $3,529
Tax Year 2019
Lot Size 8,712 Sqft
Acres 0.2
Property Description
Perfect for investors & families! Bright, clean & welcoming 3 bed, 1 bath family home in popular Glanford neighbourhood. This well-maintained home has a freshly painted interior, tastefully updated main bath & newly carpeted upper level.The functional layout on the main offers a living room w/cozy fireplace, dining room & kitchen. All 3 bedrooms, 4 pc bath & laundry are conveniently located on the upper level. Separate 1 bed, 1 bath ground level in-law suite w/private deck, separate entrance & laundry. New roof w/new gutters, barge board, fascia board & downspouts in 2017. All this situated on a good sized partially fenced lot, great for kids & pets. Centrally located: Live near all amenities-Uptown & Tillicum Mall, 2 blks to Mckenzie Elementary, within mins to many other schools including Pacific Christian School. On bus routes. Explore the abundant nature around every corner with parks right outside your front door: Panama Flats, Hyacinth & Swan Creek Park! Quick possession possible.
Location
Province BC
County Capital Regional District
Area Sw Glanford
Zoning RS-6
Direction South
Rooms
Other Rooms Guest Accommodations, Storage Shed
Main Level Bedrooms 1
Kitchen 1
Interior
Interior Features Ceiling Fan(s), Dining Room, Eating Area, French Doors, Storage
Heating Baseboard, Electric, Propane
Flooring Carpet, Laminate, Tile
Fireplaces Number 1
Fireplaces Type Living Room, Propane
Fireplace 1
Window Features Blinds,Insulated Windows,Skylight(s)
Appliance Dryer, Dishwasher, F/S/W/D, Microwave, Oven/Range Electric, Range Hood, Refrigerator, Washer
Laundry In House, In Unit
Exterior
Exterior Feature Balcony/Patio, Fencing: Partial
Carport Spaces 1
Roof Type Fibreglass Shingle
Handicap Access Ground Level Main Floor, No Step Entrance
Parking Type Carport, Driveway
Total Parking Spaces 3
Building
Lot Description Level, Rectangular Lot
Building Description Frame Wood,Insulation: Ceiling,Insulation: Walls,Wood, Main Level Entry with Upper Level(s)
Faces South
Foundation Slab
Sewer Sewer To Lot
Water Municipal
Structure Type Frame Wood,Insulation: Ceiling,Insulation: Walls,Wood
Others
Tax ID 000-187-101
Ownership Freehold
Acceptable Financing Purchaser To Finance
Listing Terms Purchaser To Finance
Pets Description Aquariums, Birds, Cats, Caged Mammals, Dogs
Read Less Info
Want to know what your home might be worth? Contact us for a FREE valuation!

Our team is ready to help you sell your home for the highest possible price ASAP
Bought with Pemberton Holmes - Cloverdale







