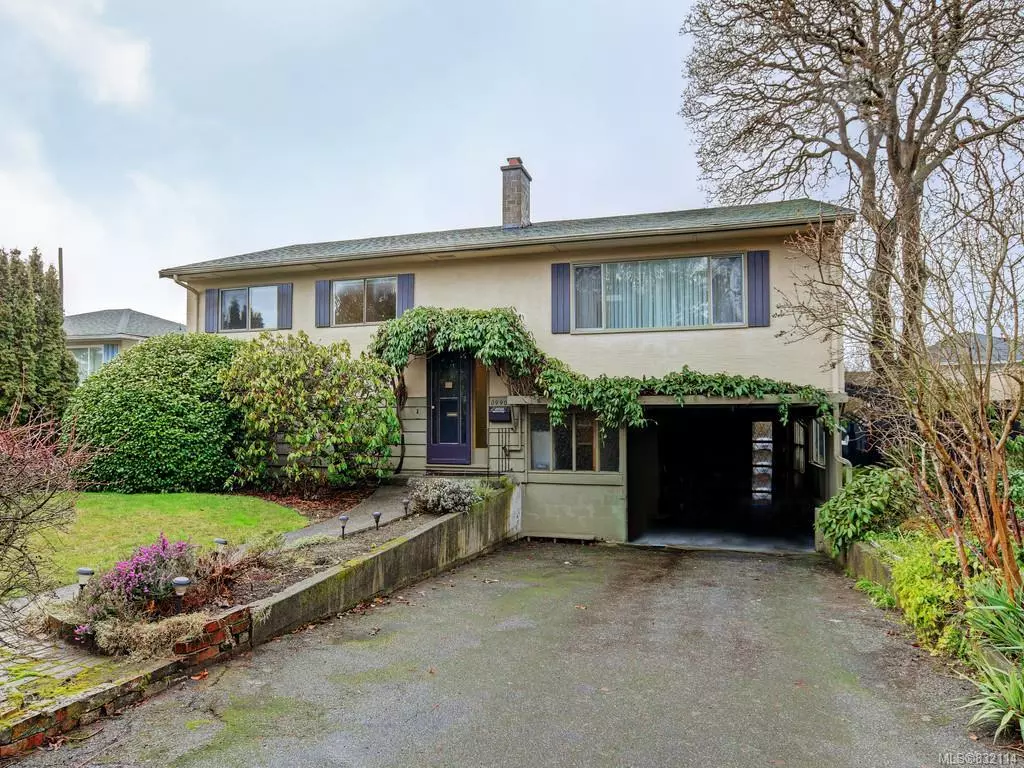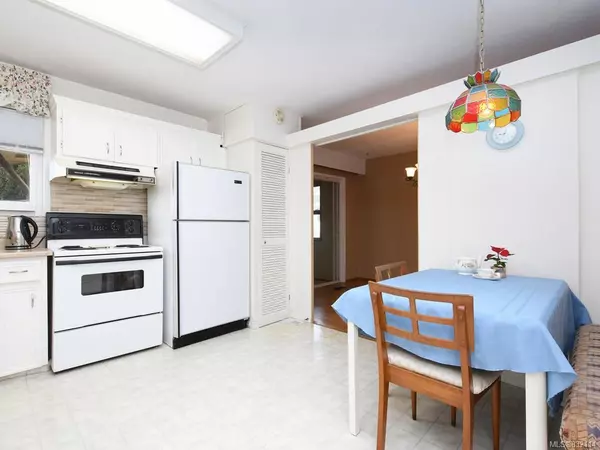$785,000
$749,900
4.7%For more information regarding the value of a property, please contact us for a free consultation.
4 Beds
2 Baths
2,253 SqFt
SOLD DATE : 02/21/2020
Key Details
Sold Price $785,000
Property Type Single Family Home
Sub Type Single Family Detached
Listing Status Sold
Purchase Type For Sale
Square Footage 2,253 sqft
Price per Sqft $348
MLS Listing ID 832114
Sold Date 02/21/20
Style Main Level Entry with Lower/Upper Lvl(s)
Bedrooms 4
Rental Info Unrestricted
Year Built 1964
Annual Tax Amount $3,812
Tax Year 2019
Lot Size 7,840 Sqft
Acres 0.18
Lot Dimensions 60 ft wide x 132 ft deep
Property Description
Family home, offered for sale for the first time in almost 50 years. Of course at this low price, be prepared to do some work, but what an opportunity to purchase and build equity. The main floor features solid oak flooring with three bedrooms, dining room and kitchen with eating area. The lower level with three piece bath, fourth bedroom and den is good space for extra accommodation. The private, sunny west facing back yard with mature landscaping is ideal for the gardening enthusiast. Excellent, quiet location tucked away at the end of the street, walking distance to schools, Uvic, parks, recreation facilities and shopping. Exciting value in today’s market! Be prepared to act quickly.
Location
Province BC
County Capital Regional District
Area Se Lambrick Park
Direction East
Rooms
Basement Walk-Out Access, With Windows
Main Level Bedrooms 3
Kitchen 1
Interior
Interior Features Dining/Living Combo
Heating Forced Air, Oil
Flooring Carpet, Wood
Fireplaces Number 1
Fireplaces Type Living Room
Fireplace 1
Window Features Aluminum Frames,Insulated Windows,Skylight(s),Storm Window(s)
Appliance F/S/W/D
Laundry In Unit
Exterior
Exterior Feature Balcony/Patio, Fencing: Partial
Carport Spaces 1
Roof Type Asphalt Shingle
Parking Type Attached, Carport
Total Parking Spaces 1
Building
Lot Description Level, Private, Rectangular Lot
Building Description Frame Wood,Stucco,Wood, Main Level Entry with Lower/Upper Lvl(s)
Faces East
Foundation Poured Concrete
Sewer Sewer To Lot
Water Municipal
Additional Building Potential
Structure Type Frame Wood,Stucco,Wood
Others
Tax ID 004-065-786
Ownership Freehold
Pets Description Aquariums, Birds, Cats, Caged Mammals, Dogs
Read Less Info
Want to know what your home might be worth? Contact us for a FREE valuation!

Our team is ready to help you sell your home for the highest possible price ASAP
Bought with RE/MAX Camosun







