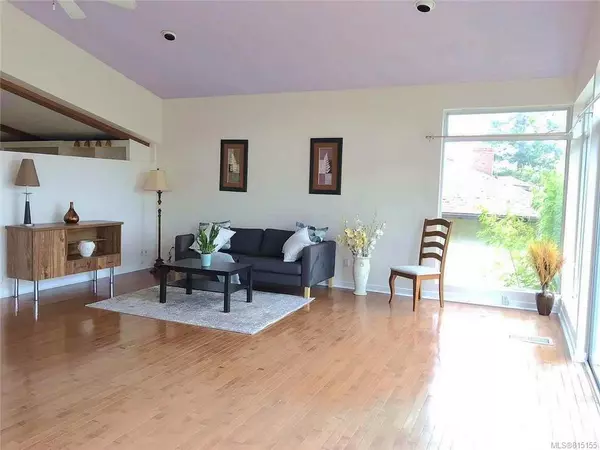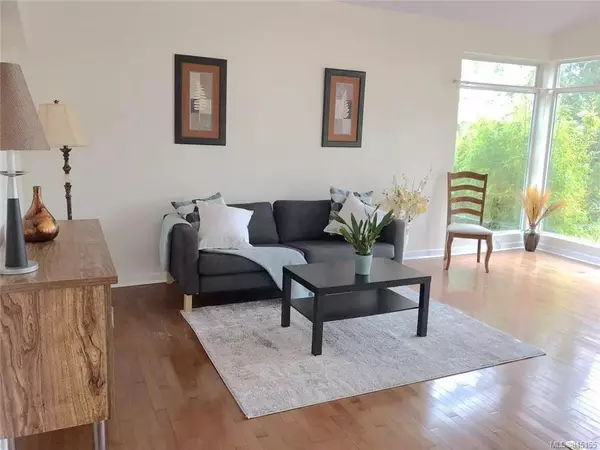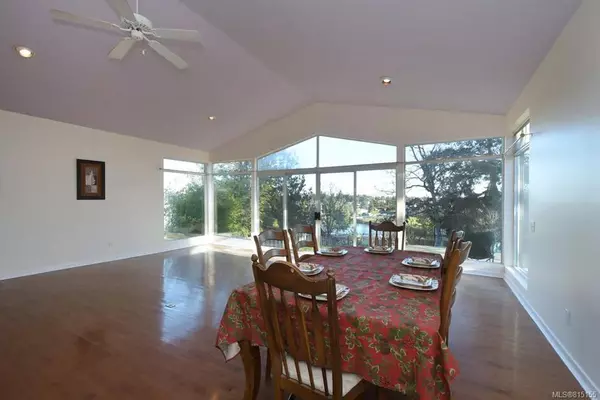$670,000
$699,000
4.1%For more information regarding the value of a property, please contact us for a free consultation.
3 Beds
2 Baths
1,584 SqFt
SOLD DATE : 01/29/2020
Key Details
Sold Price $670,000
Property Type Single Family Home
Sub Type Single Family Detached
Listing Status Sold
Purchase Type For Sale
Square Footage 1,584 sqft
Price per Sqft $422
MLS Listing ID 815155
Sold Date 01/29/20
Style Rancher
Bedrooms 3
Rental Info Unrestricted
Year Built 1960
Annual Tax Amount $3,415
Tax Year 2018
Lot Size 0.290 Acres
Acres 0.29
Lot Dimensions 73 ft wide x 175 ft deep
Property Description
Gorgeous views south to Portage Inlet & Mount Baker. Cozy and beautiful ranch Sited quite high on a premium property of over 0.25 acre. Sky lighted kitchen, Master room with 4 pics en suite with deep air Jetted tub and floor radiant heat.Maple floor thought . separate studio, (could be a 3rd bedroom or bachelor ) & an entertainment sized, living dining room combination w/ vaulted ceiling, skylight & wall to wall windows to catch all of the southern light & the views! And, just to enhance these views, a beautifully and naturally landscaped rock garden with a natural pond .
Location
Province BC
County Capital Regional District
Area Vr View Royal
Zoning RES
Direction South
Rooms
Basement Crawl Space
Main Level Bedrooms 2
Kitchen 1
Interior
Interior Features Ceiling Fan(s), Closet Organizer, Dining/Living Combo, Eating Area, French Doors, Jetted Tub, Storage, Soaker Tub, Vaulted Ceiling(s)
Heating Baseboard, Electric, Forced Air, Natural Gas, Radiant Floor
Flooring Laminate, Wood
Fireplaces Number 1
Fireplaces Type Family Room, Gas
Fireplace 1
Window Features Blinds,Insulated Windows,Window Coverings
Laundry In House
Exterior
Exterior Feature Balcony/Patio, Fencing: Partial
Carport Spaces 1
View Y/N 1
View Mountain(s), Water
Roof Type Fibreglass Shingle,Tar/Gravel
Handicap Access No Step Entrance, Wheelchair Friendly
Parking Type Attached, Carport, Driveway
Total Parking Spaces 3
Building
Lot Description Private, Rocky, Rectangular Lot
Building Description Frame Wood,Insulation: Ceiling,Insulation: Walls,Stucco,Wood, Rancher
Faces South
Foundation Poured Concrete
Sewer Sewer To Lot
Water Municipal
Architectural Style West Coast
Structure Type Frame Wood,Insulation: Ceiling,Insulation: Walls,Stucco,Wood
Others
Tax ID 005-400-007
Ownership Freehold
Pets Description Aquariums, Birds, Cats, Caged Mammals, Dogs
Read Less Info
Want to know what your home might be worth? Contact us for a FREE valuation!

Our team is ready to help you sell your home for the highest possible price ASAP
Bought with Newport Realty Ltd.







