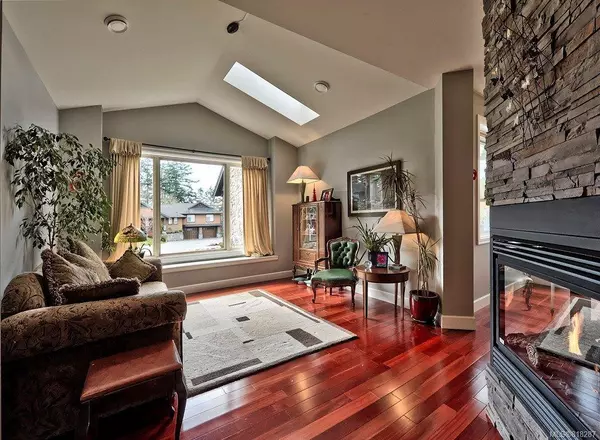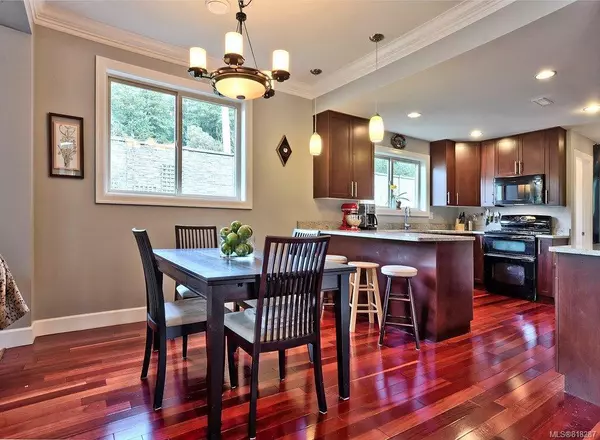$800,000
$869,900
8.0%For more information regarding the value of a property, please contact us for a free consultation.
5 Beds
5 Baths
3,300 SqFt
SOLD DATE : 01/14/2020
Key Details
Sold Price $800,000
Property Type Single Family Home
Sub Type Single Family Detached
Listing Status Sold
Purchase Type For Sale
Square Footage 3,300 sqft
Price per Sqft $242
MLS Listing ID 818287
Sold Date 01/14/20
Style Main Level Entry with Lower/Upper Lvl(s)
Bedrooms 5
Rental Info Unrestricted
Year Built 2007
Annual Tax Amount $3,803
Tax Year 2018
Lot Size 6,534 Sqft
Acres 0.15
Property Description
2 Bedroom Legal Suite! Imagine this 2006 custom built 3300 sq ft home with large 2 car garage on no through cul de sac in the Thetis lake area of View Royal. As you drive up you will appreciate the size of this 5 bedrooms, 5 baths home on three levels including 2 bedroom suite. The main floor boasts high vaulted ceiling entry, feature 3 sided gas fireplace, Rich dark hardwood floors throughout, powder room, entertainment sized gourmet kitchen with granite countertops and eating area, spacious family room with formal dining area. Upstairs you will find 3 spacious bedrooms including your master bedroom with a spa like en-suite and walk in closet, 2 more bedrooms and more finish off the upper level. There is a fully finished basement with 4 piece bath and rec room perfect as an extra suite or extra room for your family to enjoy! Plus separate 2 bedroom legal suite! *suite needs minor TLC which is factored in to current price* Call Now!
Location
Province BC
County Capital Regional District
Area Vr View Royal
Direction Southwest
Rooms
Basement Crawl Space, Finished, Full, Walk-Out Access, With Windows
Kitchen 2
Interior
Interior Features Closet Organizer, Jetted Tub, Storage, Vaulted Ceiling(s)
Heating Forced Air, Heat Pump, Natural Gas
Cooling Air Conditioning
Flooring Carpet, Tile, Wood
Fireplaces Number 2
Fireplaces Type Family Room, Gas, Living Room
Equipment Central Vacuum Roughed-In
Fireplace 1
Window Features Screens,Vinyl Frames,Window Coverings
Laundry In House
Exterior
Exterior Feature Balcony/Patio, Fencing: Partial, Sprinkler System
Garage Spaces 2.0
Roof Type Fibreglass Shingle
Parking Type Detached, Driveway, Garage Double
Total Parking Spaces 5
Building
Lot Description Cul-de-sac, Irregular Lot, Level, Near Golf Course, Private, Serviced
Building Description Cement Fibre,Frame Wood,Insulation: Ceiling,Insulation: Walls,Stone, Main Level Entry with Lower/Upper Lvl(s)
Faces Southwest
Foundation Poured Concrete
Sewer Sewer To Lot
Water Municipal
Architectural Style Arts & Crafts
Additional Building Exists
Structure Type Cement Fibre,Frame Wood,Insulation: Ceiling,Insulation: Walls,Stone
Others
Tax ID 026-789-175
Ownership Freehold/Strata
Pets Description Aquariums, Birds, Cats, Caged Mammals, Dogs
Read Less Info
Want to know what your home might be worth? Contact us for a FREE valuation!

Our team is ready to help you sell your home for the highest possible price ASAP
Bought with Engel & Volkers Vancouver Island







