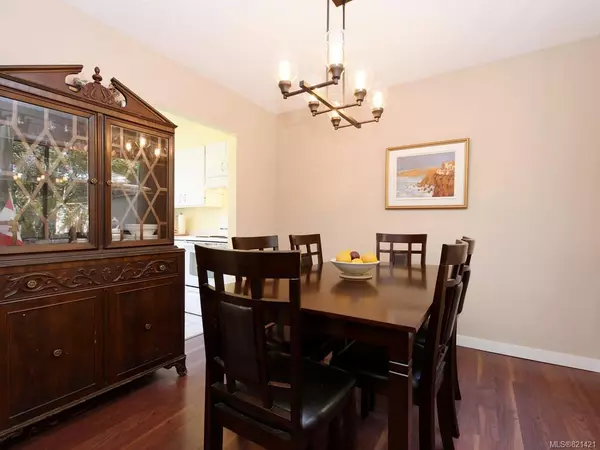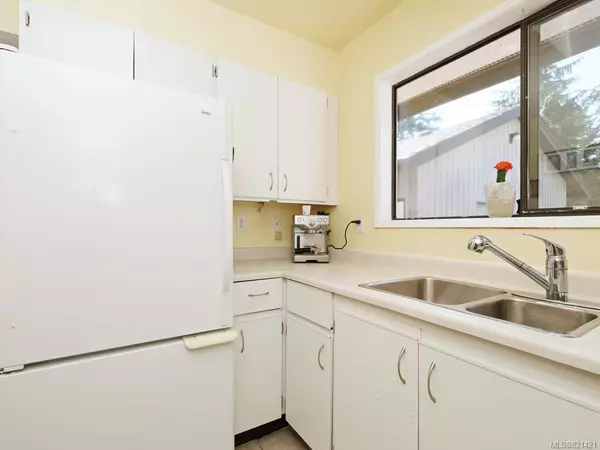$395,000
$399,999
1.2%For more information regarding the value of a property, please contact us for a free consultation.
2 Beds
2 Baths
1,100 SqFt
SOLD DATE : 01/23/2020
Key Details
Sold Price $395,000
Property Type Townhouse
Sub Type Row/Townhouse
Listing Status Sold
Purchase Type For Sale
Square Footage 1,100 sqft
Price per Sqft $359
MLS Listing ID 821421
Sold Date 01/23/20
Style Main Level Entry with Lower/Upper Lvl(s)
Bedrooms 2
HOA Fees $333/mo
Rental Info Some Rentals
Year Built 1980
Annual Tax Amount $2,288
Tax Year 2019
Lot Size 1,306 Sqft
Acres 0.03
Property Description
Great Location In This Brentwood Bay Townhouse. Unit With Front Patio & Rear Private Courtyard. Single Car Garage With Extra Parking Space. Perfect For Starter Home Or Retirement. Close To Seniors Centre, Library & Schools. Measurement approx. pls verify if important.
Location
Province BC
County Capital Regional District
Area Cs Brentwood Bay
Direction South
Rooms
Kitchen 1
Interior
Interior Features Breakfast Nook, Eating Area, Storage
Heating Baseboard, Electric
Flooring Linoleum, Tile
Fireplaces Number 1
Fireplaces Type Living Room
Fireplace 1
Window Features Insulated Windows
Laundry In Unit
Exterior
Exterior Feature Balcony/Patio, Fencing: Partial
Garage Spaces 1.0
Amenities Available Private Drive/Road
Roof Type Asphalt Shingle
Handicap Access Ground Level Main Floor
Parking Type Detached, Garage
Total Parking Spaces 1
Building
Lot Description Corner, Irregular Lot, Level, Private, Serviced, Wooded Lot
Building Description Stucco,Wood, Main Level Entry with Lower/Upper Lvl(s)
Faces South
Story 2
Foundation Poured Concrete
Sewer Sewer To Lot
Water Municipal
Architectural Style West Coast
Structure Type Stucco,Wood
Others
HOA Fee Include Caretaker,Garbage Removal,Insurance,Maintenance Grounds,Property Management,Water
Tax ID 000-781-649
Ownership Freehold/Strata
Pets Description Cats, Dogs
Read Less Info
Want to know what your home might be worth? Contact us for a FREE valuation!

Our team is ready to help you sell your home for the highest possible price ASAP
Bought with Royal LePage Coast Capital - Chatterton







