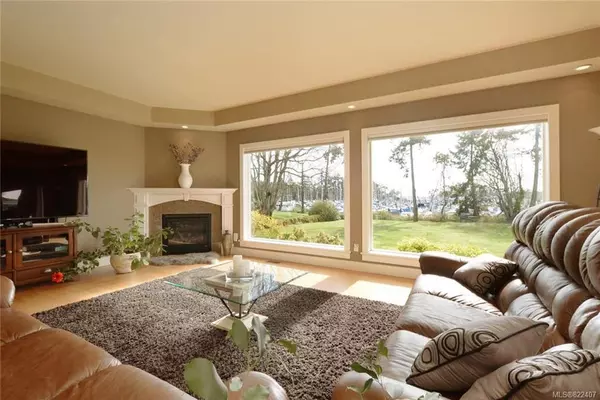$1,350,000
$1,399,000
3.5%For more information regarding the value of a property, please contact us for a free consultation.
4 Beds
3 Baths
3,236 SqFt
SOLD DATE : 01/15/2020
Key Details
Sold Price $1,350,000
Property Type Single Family Home
Sub Type Single Family Detached
Listing Status Sold
Purchase Type For Sale
Square Footage 3,236 sqft
Price per Sqft $417
MLS Listing ID 822407
Sold Date 01/15/20
Style Main Level Entry with Upper Level(s)
Bedrooms 4
Rental Info Unrestricted
Year Built 2003
Annual Tax Amount $6,311
Tax Year 2019
Lot Size 0.510 Acres
Acres 0.51
Lot Dimensions 122 ft wide x 210 ft deep
Property Description
Tenanted allow reasonable notice. Waterfront executive residence offering views of North Saanich Marina and Shoal Harbour. Walk to one of several marinas nearby and untie your boat to the best cruising waters in Canada. Sunny level lot situated on a quiet cul-de-sac with upscale quality homes. Good finishing & attention to details. Dramatic open design, 9 foot ceilings, hardwood & ceramic floors, stunning gourmet kitchen, Good family home or retirement, master bedroom on the main floor with the additional bedrooms and games room up.
Location
Province BC
County Capital Regional District
Area Ns Mcdonald Park
Direction West
Rooms
Basement Crawl Space
Main Level Bedrooms 1
Kitchen 1
Interior
Interior Features Dining Room, Eating Area, Jetted Tub
Heating Forced Air, Natural Gas
Flooring Carpet, Tile, Wood
Fireplaces Number 1
Fireplaces Type Gas, Living Room
Fireplace 1
Window Features Insulated Windows,Vinyl Frames
Laundry In House
Exterior
Exterior Feature Balcony/Patio, Sprinkler System
Garage Spaces 2.0
Waterfront 1
Waterfront Description Ocean
Roof Type Fibreglass Shingle
Handicap Access Ground Level Main Floor, Master Bedroom on Main, No Step Entrance
Parking Type Attached, Driveway, Garage Double
Total Parking Spaces 3
Building
Lot Description Cul-de-sac, Irregular Lot, Level, Serviced
Building Description Frame Wood,Insulation: Ceiling,Insulation: Walls,Stone,Stucco, Main Level Entry with Upper Level(s)
Faces West
Foundation Poured Concrete
Sewer Sewer To Lot
Water Municipal
Architectural Style Character
Structure Type Frame Wood,Insulation: Ceiling,Insulation: Walls,Stone,Stucco
Others
Tax ID 023-000-953
Ownership Freehold
Pets Description Aquariums, Birds, Cats, Caged Mammals, Dogs
Read Less Info
Want to know what your home might be worth? Contact us for a FREE valuation!

Our team is ready to help you sell your home for the highest possible price ASAP
Bought with Pacifica Real Estate Inc.







