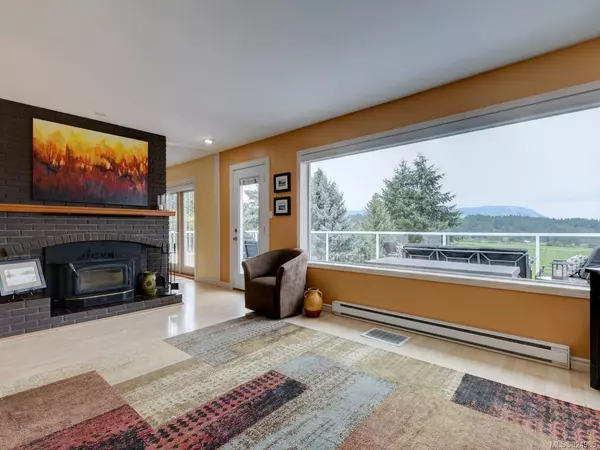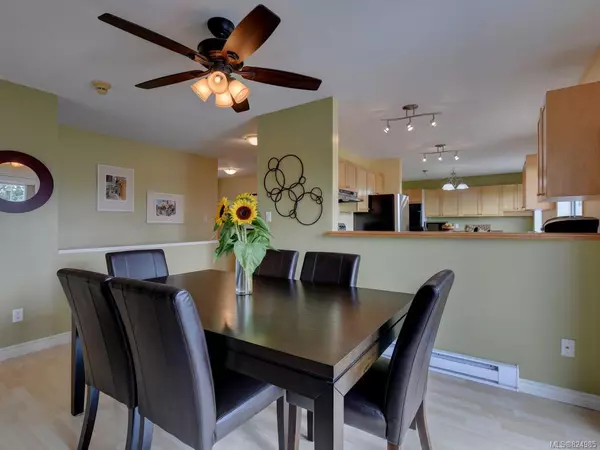$695,000
$719,900
3.5%For more information regarding the value of a property, please contact us for a free consultation.
4 Beds
4 Baths
2,971 SqFt
SOLD DATE : 01/15/2020
Key Details
Sold Price $695,000
Property Type Single Family Home
Sub Type Single Family Detached
Listing Status Sold
Purchase Type For Sale
Square Footage 2,971 sqft
Price per Sqft $233
MLS Listing ID 824985
Sold Date 01/15/20
Style Main Level Entry with Lower Level(s)
Bedrooms 4
Rental Info Unrestricted
Year Built 1990
Annual Tax Amount $4,105
Tax Year 2019
Lot Size 0.490 Acres
Acres 0.49
Property Description
Create the life of your dreams! Beautiful, bright & spacious describe this 3000 sqft home in prestigious Douglas Hill with glorious pastoral views featuring Salt Spring’s Mt Taum & glimpses of Saanich Inlet. Superb entertainment decks (1800 sqft) are accessed by French doors for that sunny day or pleasant evening gathering. The brilliant flexible floor plan provides 4 bedrooms, 2 kitchens, 4 baths & 2 laundries on 2 floors. The kitchen features stainless steel appliances, updated cupboards & 2 ovens. When combined with the inline dining room & living room, there is a lovely flow to the main floor, which has huge windows to enjoy the view & let the light in. Downstairs is a great guest suite with massive well-decorated bright rooms inc. 2 bedrooms and a rec room. All this on a ½ acre landscaped lot with fruit trees, mature gardens, & lots of kid friendly space. Easy highway access & 40 min to Vic or 10 to Duncan. Near great schools with a wonderful neighbourhood & neighbours.
Location
Province BC
County Capital Regional District
Area Ml Cobble Hill
Zoning RR-3
Direction West
Rooms
Basement Finished
Main Level Bedrooms 2
Kitchen 2
Interior
Interior Features Ceiling Fan(s), Closet Organizer, French Doors
Heating Baseboard, Electric, Wood
Flooring Laminate, Linoleum, Tile
Fireplaces Type Insert, Living Room
Equipment Central Vacuum
Window Features Blinds,Insulated Windows,Screens
Appliance Dishwasher, F/S/W/D, Oven Built-In, Range Hood
Laundry In House, In Unit
Exterior
Exterior Feature Balcony/Patio, Fencing: Partial, Sprinkler System
Garage Spaces 2.0
View Y/N 1
View Mountain(s), Valley, Water
Roof Type Asphalt Shingle
Handicap Access Master Bedroom on Main
Parking Type Attached, Garage Double
Total Parking Spaces 4
Building
Lot Description Rectangular Lot
Building Description Insulation: Ceiling,Insulation: Walls,Vinyl Siding, Main Level Entry with Lower Level(s)
Faces West
Foundation Poured Concrete
Sewer Septic System
Water Municipal
Additional Building Exists
Structure Type Insulation: Ceiling,Insulation: Walls,Vinyl Siding
Others
Restrictions ALR: No,Building Scheme
Tax ID 000-314-251
Ownership Freehold
Acceptable Financing Purchaser To Finance
Listing Terms Purchaser To Finance
Pets Description Aquariums, Birds, Cats, Caged Mammals, Dogs
Read Less Info
Want to know what your home might be worth? Contact us for a FREE valuation!

Our team is ready to help you sell your home for the highest possible price ASAP
Bought with Sutton Group-West Coast Realty (Dunc)







