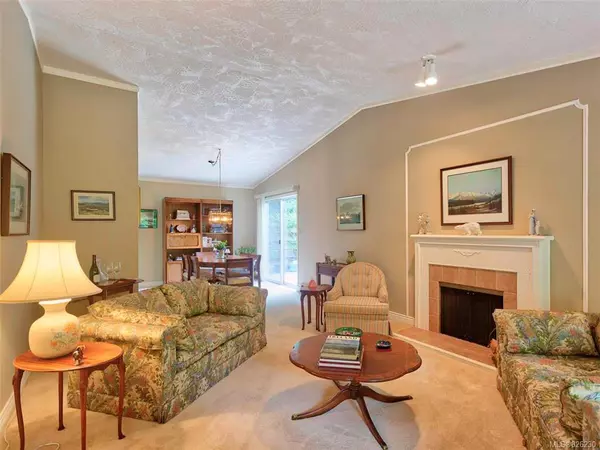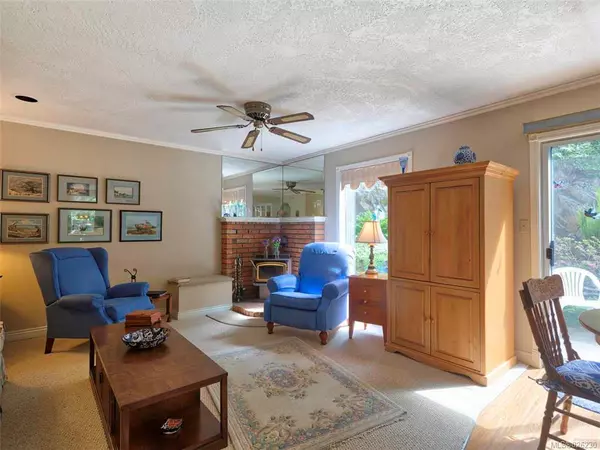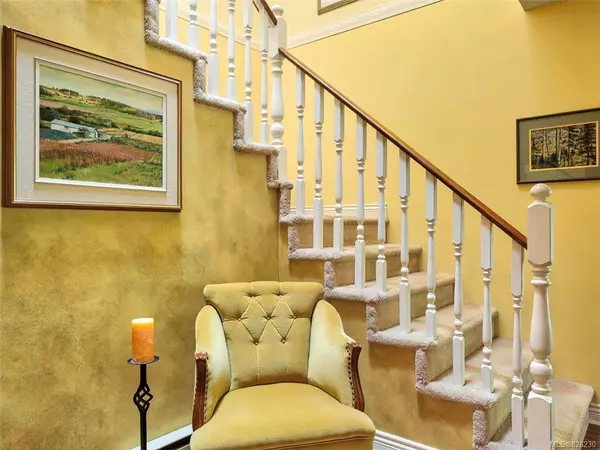$769,000
$799,000
3.8%For more information regarding the value of a property, please contact us for a free consultation.
4 Beds
3 Baths
2,266 SqFt
SOLD DATE : 01/14/2020
Key Details
Sold Price $769,000
Property Type Single Family Home
Sub Type Single Family Detached
Listing Status Sold
Purchase Type For Sale
Square Footage 2,266 sqft
Price per Sqft $339
MLS Listing ID 826230
Sold Date 01/14/20
Style Main Level Entry with Upper Level(s)
Bedrooms 4
Rental Info Unrestricted
Year Built 1988
Annual Tax Amount $3,189
Tax Year 2019
Lot Size 0.490 Acres
Acres 0.49
Property Description
Located on a quiet cul-de-sac in prestigious Curteis Point and nestled into half an acre on a wooded hillside you will find this wonderful 1988 3 bedroom plus den family home on the market for the first time! With a fantastic open layout of the main living areas, this home features a spacious living room/dining room with vaulted ceiling and wood burning fireplace plus a family room with wood stove open to dining area and bright kitchen with quartz counter tops and plenty of cabinets. A 4-piece main bath and 3 bedrooms upstairs including a master with 3-piece ensuite and private deck. Den downstairs could be possible 4th bedroom and there is extra office space in a loft above double garage. All of this in a fantastic neighbourhood within walking distance to marinas, trails, The Stonehouse Pub and a short drive to BC Ferries & Sidney. Come see for yourself, you won’t be disappointed.
Location
Province BC
County Capital Regional District
Area Ns Curteis Point
Direction Northwest
Rooms
Kitchen 1
Interior
Interior Features Ceiling Fan(s), Closet Organizer, Dining/Living Combo, Eating Area, Wine Storage
Heating Baseboard, Electric, Radiant Floor, Wood
Flooring Carpet, Laminate, Tile
Fireplaces Number 1
Fireplaces Type Family Room, Living Room, Wood Burning, Wood Stove
Equipment Central Vacuum, Electric Garage Door Opener
Fireplace 1
Window Features Aluminum Frames,Skylight(s)
Appliance Dishwasher, F/S/W/D, Microwave
Laundry In House
Exterior
Exterior Feature Balcony/Patio
Garage Spaces 2.0
Roof Type Asphalt Shingle
Parking Type Attached, Garage Double
Total Parking Spaces 2
Building
Lot Description Cul-de-sac, Rectangular Lot, Sloping
Building Description Wood, Main Level Entry with Upper Level(s)
Faces Northwest
Foundation Poured Concrete
Sewer Septic System
Water Municipal
Structure Type Wood
Others
Tax ID 008-668-078
Ownership Freehold
Acceptable Financing Purchaser To Finance
Listing Terms Purchaser To Finance
Pets Description Aquariums, Birds, Cats, Caged Mammals, Dogs
Read Less Info
Want to know what your home might be worth? Contact us for a FREE valuation!

Our team is ready to help you sell your home for the highest possible price ASAP
Bought with Pemberton Holmes Ltd - Sidney







