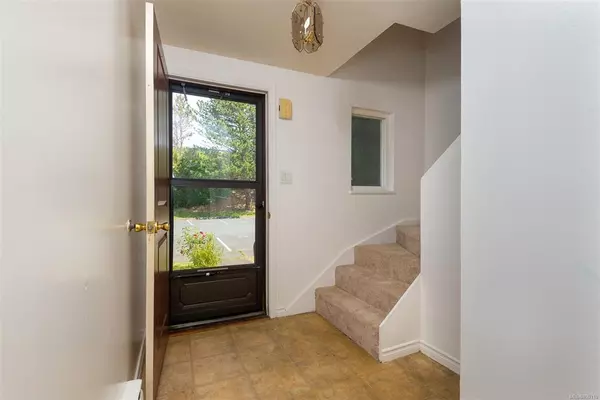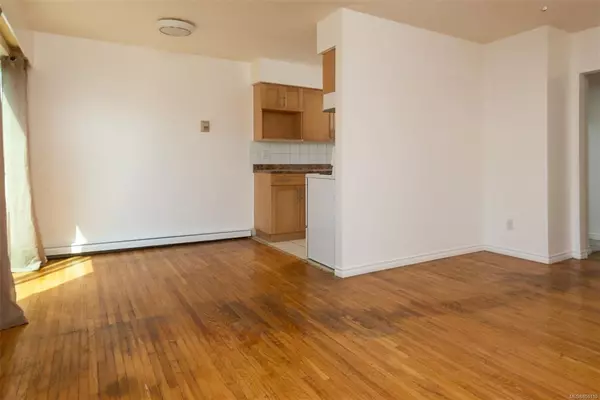$420,000
$429,000
2.1%For more information regarding the value of a property, please contact us for a free consultation.
3 Beds
2 Baths
1,195 SqFt
SOLD DATE : 10/16/2020
Key Details
Sold Price $420,000
Property Type Townhouse
Sub Type Row/Townhouse
Listing Status Sold
Purchase Type For Sale
Square Footage 1,195 sqft
Price per Sqft $351
Subdivision Parkside Place
MLS Listing ID 850110
Sold Date 10/16/20
Style Main Level Entry with Upper Level(s)
Bedrooms 3
HOA Fees $446/mo
Rental Info Some Rentals
Year Built 1962
Annual Tax Amount $1,811
Tax Year 2019
Lot Size 1370.000 Acres
Acres 1370.0
Property Description
Lovely three bedroom townhome in the heart of Victoria. Spacious living room with galley kitchen and bright dining room. Deck doors lead from the dining out into the spacious deck and back yard area that back onto the common pool. Laundry room, 2 piece bath and very large storage room on the main level. Upstairs are three generous bedrooms with a walk-in closet in the master. Home features beautifully maintained hardwood floors and fresh paint through out. Great family complex with pets and some rentals allowed. Walking distance to Tillicum shopping center, Pearkes Rec Center, Hampton Sports fields, Uptown shopping center and Mayfair shopping Centre. Strata includes heat and hot water, pool maintenance, common area maintenance and upkeep. Pets allowed.
Location
Province BC
County Capital Regional District
Area Sw Tillicum
Direction West
Rooms
Basement None
Kitchen 1
Interior
Heating Baseboard, Electric
Cooling None
Appliance F/S/W/D
Laundry In Unit
Exterior
Exterior Feature Fencing: Full
Amenities Available Playground, Pool: Outdoor
Roof Type Fibreglass Shingle
Parking Type Other
Total Parking Spaces 1
Building
Building Description Vinyl Siding, Main Level Entry with Upper Level(s)
Faces West
Story 2
Foundation Poured Concrete
Sewer Sewer To Lot
Water Municipal
Structure Type Vinyl Siding
Others
HOA Fee Include Garbage Removal,Heat,Hot Water,Maintenance Grounds,Property Management
Tax ID 000-172-758
Ownership Freehold/Strata
Acceptable Financing Purchaser To Finance
Listing Terms Purchaser To Finance
Pets Description Aquariums, Birds, Caged Mammals, Cats, Dogs, Number Limit, Yes
Read Less Info
Want to know what your home might be worth? Contact us for a FREE valuation!

Our team is ready to help you sell your home for the highest possible price ASAP
Bought with Royal LePage Coast Capital - Oak Bay







