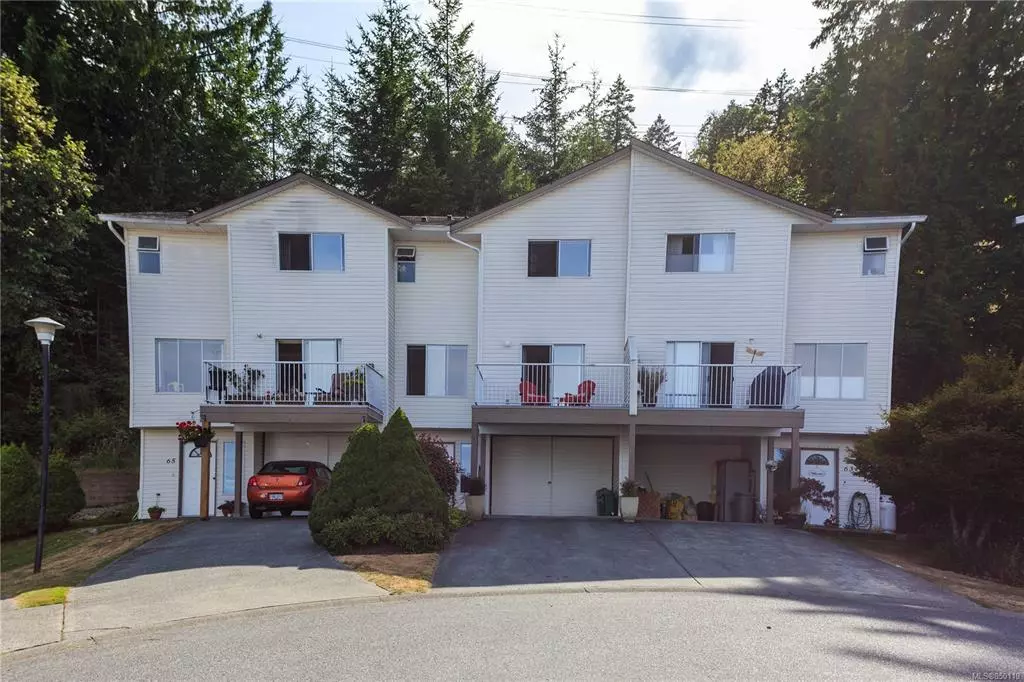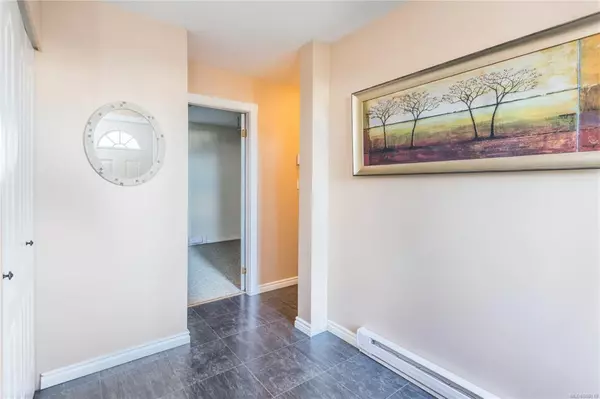$317,500
$323,700
1.9%For more information regarding the value of a property, please contact us for a free consultation.
3 Beds
3 Baths
1,602 SqFt
SOLD DATE : 10/08/2020
Key Details
Sold Price $317,500
Property Type Townhouse
Sub Type Row/Townhouse
Listing Status Sold
Purchase Type For Sale
Square Footage 1,602 sqft
Price per Sqft $198
MLS Listing ID 850119
Sold Date 10/08/20
Style Other
Bedrooms 3
HOA Fees $259/mo
Rental Info Unrestricted
Year Built 1994
Annual Tax Amount $2,918
Tax Year 2019
Property Description
Welcome home to this 3 bed, 3 bath, pet-friendly and rentable town home! #64-941 Malone Rd offers 1600 sq feet to spread out on, includes a huge storage area for all your gear, a spacious entry way, and a large family room ready for movie nights, gaming, or your favorite hobby. The second floor includes a master bedroom, with a walk-through closet and ensuite, two other bedrooms and a bathroom. While enjoying views of the Gulf Islands from the top floor, you can cook up a delicious meal in the perfectly put together kitchen. This little gem is also essentially maintenance free, so when you come home from swimming in the ocean, you can soak off the salt & sand in your jetted soaker tub before stretching out on your private back deck! Come enjoy the Westcoast lifestyle in Ladysmith and live between the mountains & the ocean while still being able to walk to all levels of schools, shopping, and hiking and running trails! All measurements are approx. and must be verified if important.
Location
Province BC
County Ladysmith, Town Of
Area Du Ladysmith
Zoning R3
Direction East
Rooms
Basement Finished
Kitchen 1
Interior
Heating Baseboard, Electric
Cooling None
Flooring Hardwood, Mixed
Window Features Vinyl Frames
Laundry In House
Exterior
Exterior Feature Balcony/Patio, Low Maintenance Yard
Carport Spaces 1
Roof Type Asphalt Shingle
Parking Type Carport
Total Parking Spaces 4
Building
Lot Description Central Location, Family-Oriented Neighbourhood, No Through Road
Building Description Frame Wood,Vinyl Siding, Other
Faces East
Story 2
Foundation Yes
Sewer Other
Water Municipal
Structure Type Frame Wood,Vinyl Siding
Others
HOA Fee Include Garbage Removal,Maintenance Grounds,Property Management,Sewer,Water
Restrictions Easement/Right of Way
Tax ID 018-591-183
Ownership Freehold/Strata
Pets Description Yes
Read Less Info
Want to know what your home might be worth? Contact us for a FREE valuation!

Our team is ready to help you sell your home for the highest possible price ASAP
Bought with eXp Realty







