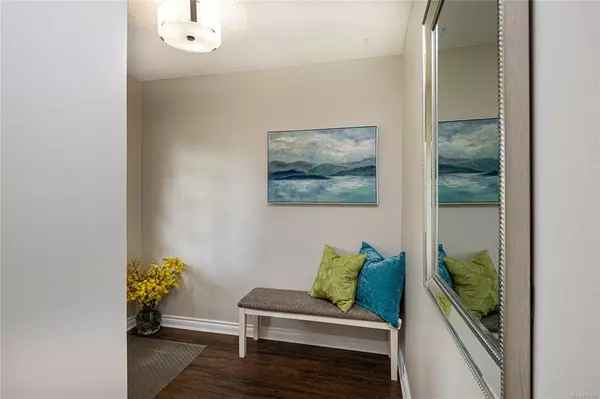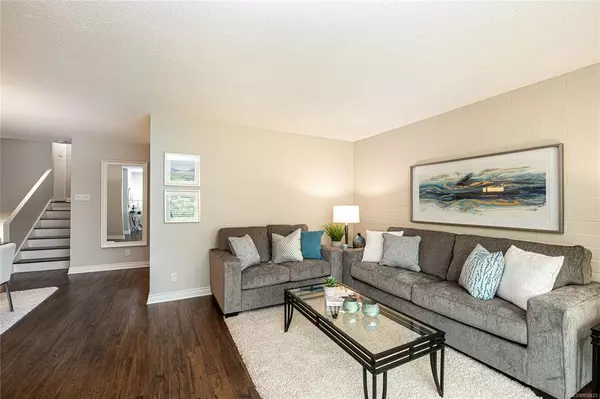$390,000
$399,000
2.3%For more information regarding the value of a property, please contact us for a free consultation.
2 Beds
1 Bath
1,179 SqFt
SOLD DATE : 08/27/2020
Key Details
Sold Price $390,000
Property Type Townhouse
Sub Type Row/Townhouse
Listing Status Sold
Purchase Type For Sale
Square Footage 1,179 sqft
Price per Sqft $330
MLS Listing ID 850423
Sold Date 08/27/20
Style Main Level Entry with Lower/Upper Lvl(s)
Bedrooms 2
HOA Fees $300/mo
Rental Info No Rentals
Year Built 1971
Annual Tax Amount $1,574
Tax Year 2019
Lot Size 1,306 Sqft
Acres 0.03
Property Description
Open Saturday, August 1st 2:00-4:00. This unique townhome sits on a large property surrounded by mature foliage and expansive lawns with the overall feel of a quaint village. In this price range it is not easy to find your own front door, drive in garage and an updated interior. The setting is extremely quiet set well off the road, and inside feels more like an independent house than a townhouse. The interior has been freshly painted in modern colour schemes, has an updated kitchen & quality laminate flooring on two levels. Large garage and extra driveway parking, plus huge amounts of storage. The complex is well run, has reasonable strata fees plus a healthy contingency fund. There is a clubhouse for social gatherings (one day!). The complex is adult oriented with a 40 year plus limit for residents, so would make a terrific downsizing option or retirement property. Owners tend to stay for many years in this complex-turn over at a minimum. Virtual tour & floor plans available.
Location
Province BC
County Capital Regional District
Area Vr View Royal
Direction East
Rooms
Basement Crawl Space, Partial, Partially Finished, Walk-Out Access
Kitchen 1
Interior
Interior Features Ceiling Fan(s), Dining/Living Combo, Storage
Heating Baseboard, Electric
Cooling None
Flooring Carpet, Laminate
Window Features Blinds,Insulated Windows
Appliance Dishwasher, Dryer, Oven/Range Electric, Refrigerator, Washer
Laundry In Unit
Exterior
Garage Spaces 1.0
Amenities Available Clubhouse, Private Drive/Road
Roof Type Fibreglass Shingle
Parking Type Attached, Driveway, Garage
Total Parking Spaces 2
Building
Lot Description Irregular Lot, Landscaped, Private, Sidewalk, Adult-Oriented Neighbourhood, No Through Road
Building Description Brick,Concrete,Frame Wood,Insulation: Ceiling,Insulation: Walls,Stucco,Wood, Main Level Entry with Lower/Upper Lvl(s)
Faces East
Story 3
Foundation Block, Poured Concrete
Sewer Sewer To Lot
Water Municipal
Structure Type Brick,Concrete,Frame Wood,Insulation: Ceiling,Insulation: Walls,Stucco,Wood
Others
HOA Fee Include Garbage Removal,Maintenance Grounds,Maintenance Structure,Water
Tax ID 000-115-983
Ownership Freehold/Strata
Pets Description Aquariums, Birds, Cats
Read Less Info
Want to know what your home might be worth? Contact us for a FREE valuation!

Our team is ready to help you sell your home for the highest possible price ASAP
Bought with Royal LePage Coast Capital - Chatterton







