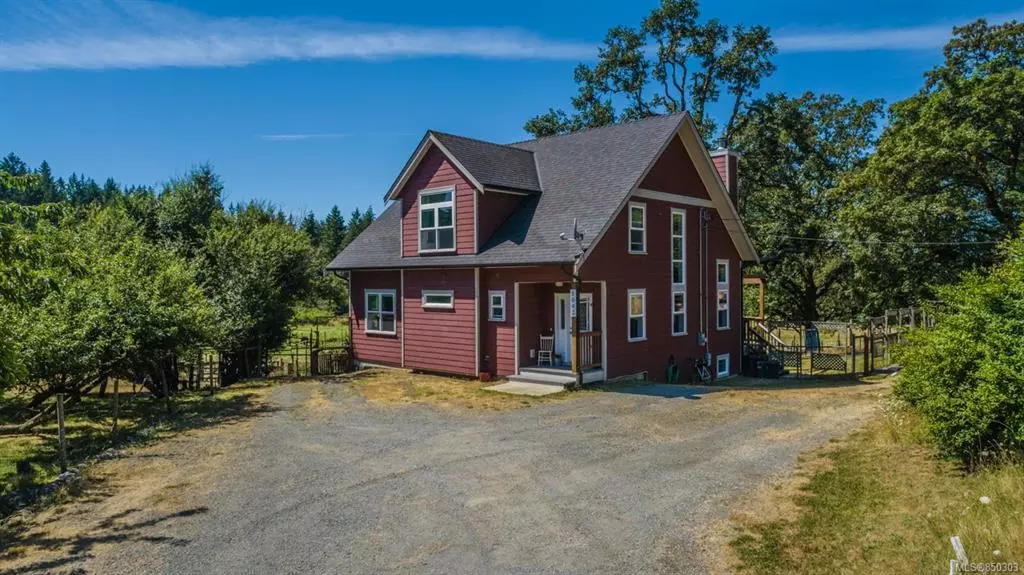$899,000
$899,000
For more information regarding the value of a property, please contact us for a free consultation.
5 Beds
5 Baths
3,106 SqFt
SOLD DATE : 10/05/2020
Key Details
Sold Price $899,000
Property Type Single Family Home
Sub Type Single Family Detached
Listing Status Sold
Purchase Type For Sale
Square Footage 3,106 sqft
Price per Sqft $289
MLS Listing ID 850303
Sold Date 10/05/20
Style Main Level Entry with Lower/Upper Lvl(s)
Bedrooms 5
Rental Info Unrestricted
Year Built 2010
Annual Tax Amount $4,073
Tax Year 2020
Lot Size 10.820 Acres
Acres 10.82
Property Description
MAPLE BAY ACREAGE – over 10 acres in the ALR. Beautiful custom built home with lovely pastoral views. Entrance leads into the living room with18 ft ceilings and cozy woodstove. Easy access patio doors to verandah. Large windows on main bring in natural sunlight. Open concept floor plan leads to kitchen where there are tons of wood cabinets and huge island. Dining area has patio doors to covered portion of the verandah. Solid birch flooring with maple stain on most of the main including master bedroom. Vinyl Thermal windows throughout. Master bedroom with orchard views and gorgeous ensuite. Laundry conveniently located on the main. Upper level is three bedrooms – one was converted from loft and is easily converted back to loft. Lower level is family suite. Separate entrance. Established orchard with mature cherry, pear, plum and apple trees. Two fenced established hay fields. Municipal water. Great Location – close to Maple Bay minutes to Duncan.
Location
Province BC
County North Cowichan, Municipality Of
Area Du East Duncan
Zoning A1
Direction South
Rooms
Basement Finished, Full, Walk-Out Access
Main Level Bedrooms 1
Kitchen 2
Interior
Interior Features Ceiling Fan(s), Dining/Living Combo, Winding Staircase
Heating Baseboard, Electric
Cooling None
Flooring Mixed, Wood
Fireplaces Number 1
Fireplaces Type Wood Stove
Equipment Central Vacuum
Fireplace 1
Window Features Blinds,Screens,Vinyl Frames
Appliance Built-in Range, Dishwasher, F/S/W/D, Microwave, Refrigerator
Laundry In House
Exterior
Exterior Feature Balcony/Patio
Utilities Available Cable Available, Garbage
View Y/N 1
View Valley
Roof Type Asphalt Shingle
Handicap Access Ground Level Main Floor, Master Bedroom on Main
Parking Type Additional, Open, RV Access/Parking
Total Parking Spaces 1
Building
Lot Description Level, Acreage, Central Location, Easy Access, Marina Nearby, Pasture, Quiet Area, Recreation Nearby, Shopping Nearby
Building Description Wood, Main Level Entry with Lower/Upper Lvl(s)
Faces South
Foundation Poured Concrete
Sewer Septic System
Water Municipal
Architectural Style Cape Cod
Additional Building Exists
Structure Type Wood
Others
Restrictions ALR: Yes,Easement/Right of Way
Tax ID 029-643-724
Ownership Freehold
Pets Description Yes
Read Less Info
Want to know what your home might be worth? Contact us for a FREE valuation!

Our team is ready to help you sell your home for the highest possible price ASAP
Bought with Pemberton Holmes Ltd. (Dun)







