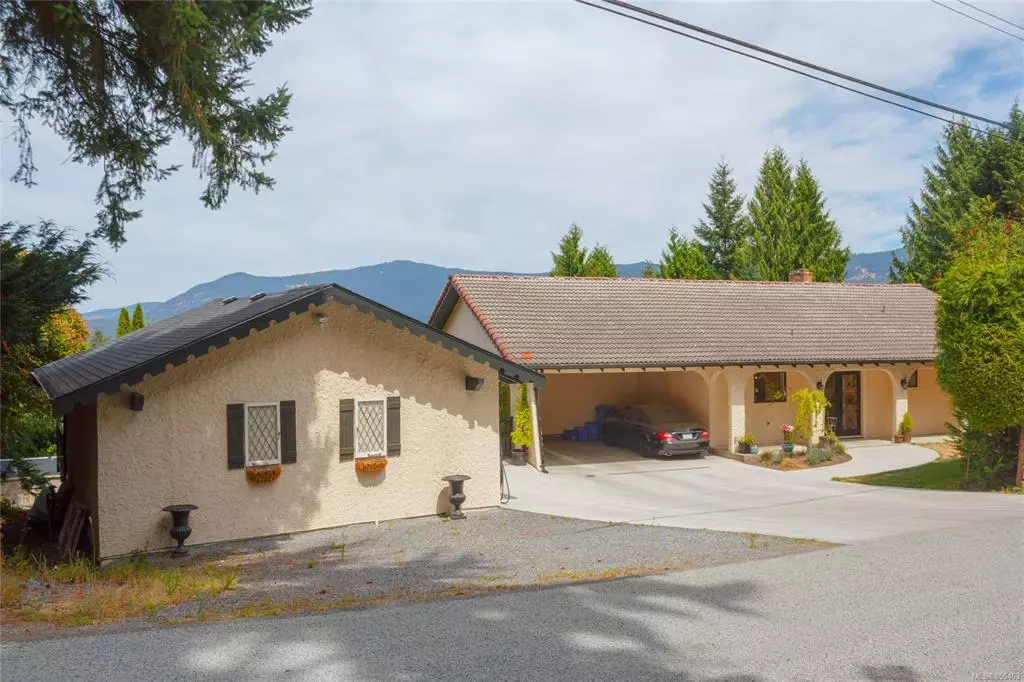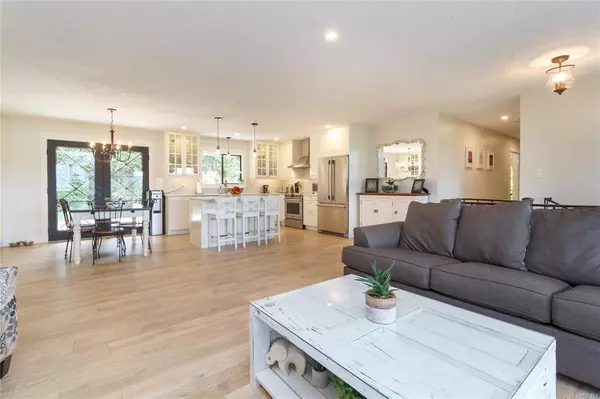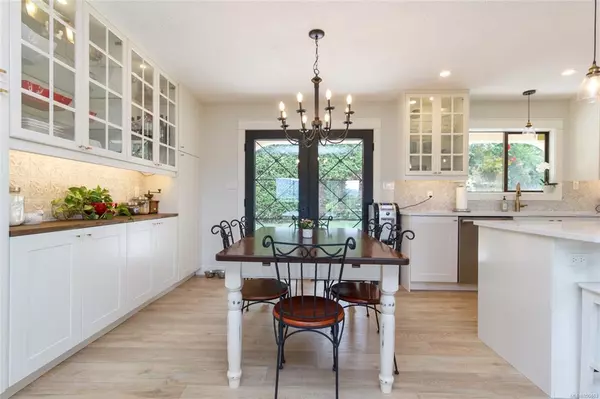$853,000
$869,000
1.8%For more information regarding the value of a property, please contact us for a free consultation.
5 Beds
4 Baths
3,160 SqFt
SOLD DATE : 10/22/2020
Key Details
Sold Price $853,000
Property Type Single Family Home
Sub Type Single Family Detached
Listing Status Sold
Purchase Type For Sale
Square Footage 3,160 sqft
Price per Sqft $269
MLS Listing ID 850463
Sold Date 10/22/20
Style Main Level Entry with Lower/Upper Lvl(s)
Bedrooms 5
Rental Info Unrestricted
Year Built 1977
Annual Tax Amount $3,821
Tax Year 2020
Lot Size 0.430 Acres
Acres 0.43
Property Description
Located in sought after Satellite Park in Cobble Hill, this fully renovated Mediterranean style home has been completely transformed. Bright open concept living on the main floor, french doors opening onto a full length covered balcony taking in ocean & mountain views, walk out basement with family room and gym… welcome to your own Spanish Hacienda. From matching built in cabinets in dining and kitchen with under cabinet lighting, quartz counter tops and new stainless steel appliances to remodelled bathrooms and new flooring throughout, no expense has been spared. Entertain extra guests on the large sunny deck at the rear of the converted auxiliary building with a second kitchen, additional bathroom and laundry. There have been extensive upgrades throughout the property which include electrical services, new septic system and field, heat pump and furnace, hot water service and so much more. Parking for up to ten cars, this large corner lot has side access with room for RV, boat etc.
Location
Province BC
County Cowichan Valley Regional District
Area Ml Cobble Hill
Zoning RR-3
Direction South
Rooms
Basement Finished, Walk-Out Access, With Windows
Main Level Bedrooms 2
Kitchen 2
Interior
Interior Features Dining/Living Combo, French Doors, Storage, Winding Staircase
Heating Forced Air, Heat Pump
Cooling Other
Flooring Carpet, Laminate, Mixed
Fireplaces Number 1
Fireplaces Type Wood Burning
Fireplace 1
Window Features Aluminum Frames
Appliance Dishwasher, Dryer, F/S/W/D, Microwave, Range Hood, Refrigerator, Washer
Laundry In House
Exterior
Exterior Feature Balcony/Deck, Fencing: Partial
Carport Spaces 2
Utilities Available Cable Available, Electricity Available
View Y/N 1
View Mountain(s), Ocean
Roof Type Tile
Handicap Access Ground Level Main Floor, Master Bedroom on Main
Parking Type Carport Double, Driveway
Building
Lot Description Corner
Building Description Stucco, Main Level Entry with Lower/Upper Lvl(s)
Faces South
Foundation Poured Concrete
Sewer Septic System
Water Municipal
Architectural Style Spanish
Structure Type Stucco
Others
Tax ID 002-091-658
Ownership Freehold
Acceptable Financing Must Be Paid Off
Listing Terms Must Be Paid Off
Pets Description Yes
Read Less Info
Want to know what your home might be worth? Contact us for a FREE valuation!

Our team is ready to help you sell your home for the highest possible price ASAP
Bought with Royal LePage Coast Capital - Chatterton







