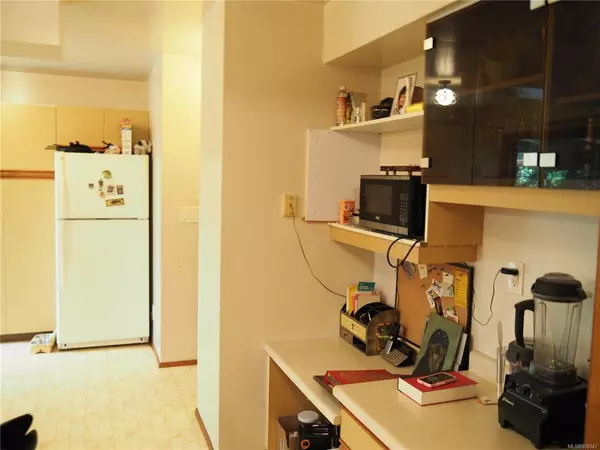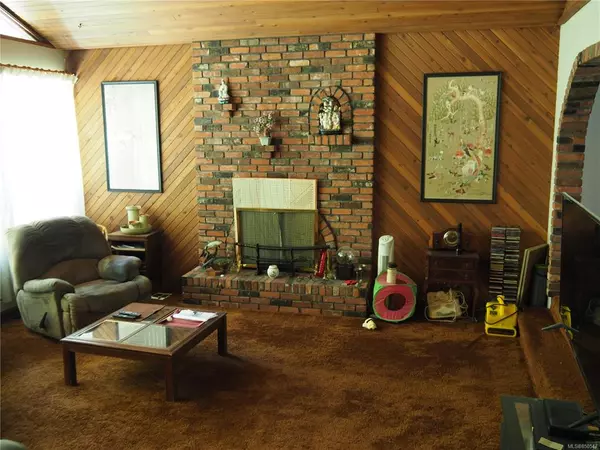$643,000
$659,900
2.6%For more information regarding the value of a property, please contact us for a free consultation.
4 Beds
3 Baths
2,653 SqFt
SOLD DATE : 01/27/2021
Key Details
Sold Price $643,000
Property Type Single Family Home
Sub Type Single Family Detached
Listing Status Sold
Purchase Type For Sale
Square Footage 2,653 sqft
Price per Sqft $242
MLS Listing ID 850547
Sold Date 01/27/21
Style Ground Level Entry With Main Up
Bedrooms 4
Rental Info Unrestricted
Year Built 1979
Annual Tax Amount $3,573
Tax Year 2020
Lot Size 0.850 Acres
Acres 0.85
Property Description
This well built family home offers great privacy in a quiet, park-like setting on a .85 acre lot. With 4 bedrooms & 3
bathrooms on two levels, the home will suit younger children or teen-agers alike. Although you may wish to do some updating, the home is in good move-in condition. There's a spacious covered balcony off the upper level main floor. An attached double garage as well as a 12x17 studio or workshop and a detached 20x40 workshop afford good work spaces. The property has very nice level areas for children to play. Located on the West side of Shawnigan Lake, you will be about 35 minutes from downtown Victoria. The lake itself is a short walk from the home.
Location
Province BC
County Cowichan Valley Regional District
Area Ml Shawnigan
Zoning R-2
Direction Northeast
Rooms
Other Rooms Workshop
Basement Finished, Full, Walk-Out Access, With Windows
Main Level Bedrooms 3
Kitchen 1
Interior
Heating Electric, Forced Air
Cooling None
Flooring Basement Slab, Mixed
Fireplaces Number 2
Fireplaces Type Family Room, Heatilator, Living Room, Wood Burning
Fireplace 1
Appliance Dishwasher, F/S/W/D
Laundry In House
Exterior
Exterior Feature Balcony, Fencing: Partial
Garage Spaces 2.0
Utilities Available Cable Available, Phone Available
Roof Type Fibreglass Shingle
Parking Type Garage Double
Building
Lot Description Easy Access, No Through Road, Park Setting, Quiet Area, Rural Setting
Building Description Frame Wood,Insulation All,Shingle-Other,Wood, Ground Level Entry With Main Up
Faces Northeast
Foundation Poured Concrete, Slab
Sewer Septic System
Water Well: Drilled
Architectural Style Character
Additional Building None
Structure Type Frame Wood,Insulation All,Shingle-Other,Wood
Others
Tax ID 001-274-236
Ownership Freehold
Acceptable Financing Must Be Paid Off
Listing Terms Must Be Paid Off
Pets Description Aquariums, Birds, Caged Mammals, Cats, Dogs, Yes
Read Less Info
Want to know what your home might be worth? Contact us for a FREE valuation!

Our team is ready to help you sell your home for the highest possible price ASAP
Bought with Macdonald Realty Victoria







